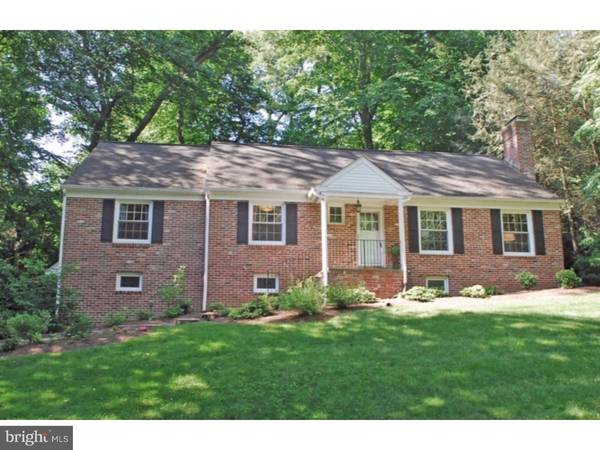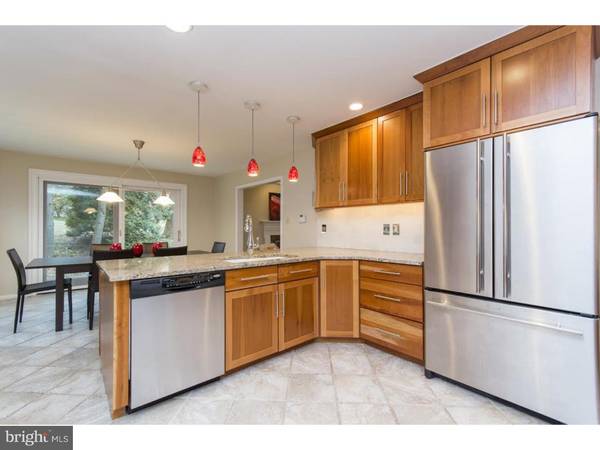For more information regarding the value of a property, please contact us for a free consultation.
Key Details
Sold Price $575,000
Property Type Single Family Home
Sub Type Detached
Listing Status Sold
Purchase Type For Sale
Square Footage 2,483 sqft
Price per Sqft $231
Subdivision Gulph Creek
MLS Listing ID PAMC555390
Sold Date 05/03/19
Style Cape Cod
Bedrooms 5
Full Baths 3
HOA Y/N N
Abv Grd Liv Area 2,483
Originating Board BRIGHT
Year Built 1951
Annual Tax Amount $12,480
Tax Year 2020
Lot Size 1.210 Acres
Acres 1.21
Lot Dimensions 192
Property Description
**Sellers will not be responding to offers until the evening of Wednesday, March 20th** Move-in Ready. 5-Bedroom in Gladwyne with over an Acre of land. Gorgeous Bright Cape in the Heart of Gladwyne. Privacy. Convenience. Location. Surrounded by nature, feel free to recline in your shaded patio or relax by Mill Creek. Expansive Gourmet eat-in Kitchen with Granite peninsula, Stainless Steel appliances, Cherry Cabinetry, and Beautiful Stone flooring. First Floor Great Room/Living Room Bathed in Light with cozy Wood-burning Fireplace. Main Level also includes finished hardwood floors, 3 Large Bedrooms and 2 Beautifully Updated Bathrooms. Second level includes Finished Hardwood Floors, Updated Bath, and 2 additional Enormous Rooms (Bedrooms, Office, Studio, Master Suite Options). Fully Finished Lower Level with 2-car Garage walkout. Centrally located in Lower Merion School District with quick access to the highway, Suburban Square, R5 train, and Gladwyne Village.
Location
State PA
County Montgomery
Area Lower Merion Twp (10640)
Zoning RESID
Rooms
Other Rooms Living Room, Dining Room, Primary Bedroom, Bedroom 2, Bedroom 3, Kitchen, Family Room, Bedroom 1, Laundry, Other, Attic
Basement Partial, Fully Finished
Main Level Bedrooms 3
Interior
Interior Features Primary Bath(s), Ceiling Fan(s), Kitchen - Eat-In
Hot Water Natural Gas
Heating Forced Air
Cooling Central A/C
Flooring Wood, Fully Carpeted, Tile/Brick
Fireplaces Number 1
Equipment Dishwasher, Refrigerator, Disposal
Fireplace Y
Appliance Dishwasher, Refrigerator, Disposal
Heat Source Natural Gas
Laundry Lower Floor
Exterior
Exterior Feature Patio(s)
Garage Inside Access
Garage Spaces 5.0
Fence Other
Pool In Ground
Utilities Available Cable TV
Waterfront N
Water Access N
Roof Type Pitched,Shingle
Accessibility None
Porch Patio(s)
Attached Garage 2
Total Parking Spaces 5
Garage Y
Building
Lot Description Irregular, Sloping, Trees/Wooded, Front Yard
Story 2
Sewer Public Sewer
Water Public
Architectural Style Cape Cod
Level or Stories 2
Additional Building Above Grade
New Construction N
Schools
Elementary Schools Gladwyne
Middle Schools Welsh Valley
High Schools Harriton Senior
School District Lower Merion
Others
Senior Community No
Tax ID 40-00-43396-007
Ownership Fee Simple
SqFt Source Assessor
Acceptable Financing Conventional, VA, Lease Purchase, FHA 203(b)
Listing Terms Conventional, VA, Lease Purchase, FHA 203(b)
Financing Conventional,VA,Lease Purchase,FHA 203(b)
Special Listing Condition Standard
Read Less Info
Want to know what your home might be worth? Contact us for a FREE valuation!

Our team is ready to help you sell your home for the highest possible price ASAP

Bought with Sarah Thompson Hamilton Heller • BHHS Fox & Roach-Haverford
GET MORE INFORMATION

- Homes For Sale in Bala Cynwyd, PA
- Homes For Sale in Wynnewood, PA
- Homes For Sale in Merion Station, PA
- Homes For Sale in Ardmore, PA
- Homes For Sale in Narberth, PA
- Homes For Sale in Haverford, PA
- Homes For Sale in Gladwyne, PA
- Homes For Sale in Wayne, PA
- Homes For Sale in Villanova, PA
- Homes For Sale in Bryn Mawr, PA



