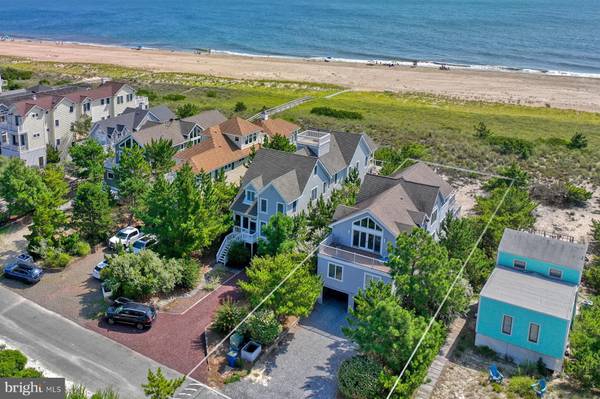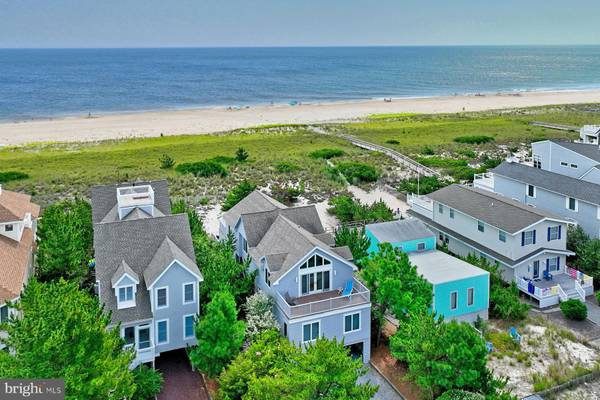For more information regarding the value of a property, please contact us for a free consultation.
Key Details
Sold Price $4,600,000
Property Type Single Family Home
Sub Type Detached
Listing Status Sold
Purchase Type For Sale
Square Footage 3,400 sqft
Price per Sqft $1,352
Subdivision Ocean Village
MLS Listing ID DESU2068178
Sold Date 11/15/24
Style Contemporary,Coastal
Bedrooms 5
Full Baths 4
HOA Fees $100/ann
HOA Y/N Y
Abv Grd Liv Area 3,400
Originating Board BRIGHT
Year Built 1998
Annual Tax Amount $2,871
Tax Year 2023
Lot Size 0.260 Acres
Acres 0.26
Lot Dimensions 44.00 x 257.00
Property Description
Oceanfront home in North Bethany, perfectly situated within the exclusive gated community of Ocean Village. Boasting 42 feet of pristine ocean frontage on one of the larger lots in the community. This home offers breathtaking ocean views and easy access to a private beach with lifeguards. Step into the great room where floor-to-ceiling windows flood the space with natural light, leading to an expansive main deck- ideal for entertaining, relaxing, or simply taking in the unobstructed Atlantic Ocean vistas. The open floor plan is complemented by hardwood flooring, seamlessly connecting the kitchen, dining area, and family room. The expansive kitchen features a long countertop bar and generous cabinet storage, perfect for culinary enthusiasts. The main level also includes three spacious bedrooms and two full bathrooms. Upstairs, you will find an expansive oceanfront master suite with a private deck, en-suite bathroom with jacuzzi, walk-in closet, and double sink vanity. An additional master suite also offers its own private deck, en-suite bathroom, walk-in closet, and double sink vanity. Fully furnished and designed for comfort, this home is an ideal beach retreat and smart investment property with a strong rental history. Rental investment analysis available upon request. Adjacent property available. Additional details available upon request. Enjoy the security of the property’s high elevation and natural dunes. Features include vaulted ceilings, oceanfront dining areas, two large oceanfront decks and newly installed air conditioning units. The lower-level offers two outdoor showers, a large beach accessory storage room, a tranquil covered sitting area, and abundant parking that can accommodate up to 10 vehicles in the driveway and carport. Experience coastal living at its finest. Call for a private tour today and see the potential of this extraordinary oceanfront property!
Location
State DE
County Sussex
Area Baltimore Hundred (31001)
Zoning MR
Direction West
Rooms
Other Rooms Great Room
Main Level Bedrooms 3
Interior
Interior Features Attic, Kitchen - Island, Window Treatments, Ceiling Fan(s), Combination Dining/Living, Combination Kitchen/Dining, Dining Area, Entry Level Bedroom, Floor Plan - Open, Pantry, Recessed Lighting, Bathroom - Soaking Tub, Walk-in Closet(s), WhirlPool/HotTub, Wood Floors
Hot Water Electric
Heating Heat Pump(s), Central, Forced Air
Cooling Central A/C, Heat Pump(s), Zoned
Flooring Carpet, Tile/Brick, Hardwood
Fireplaces Number 1
Fireplaces Type Gas/Propane, Mantel(s)
Equipment Dishwasher, Disposal, Dryer - Electric, Oven/Range - Electric, Washer, Built-In Microwave, Energy Efficient Appliances, Refrigerator, Stove, Water Heater
Furnishings Yes
Fireplace Y
Window Features Insulated,Double Pane,Energy Efficient,Screens,Storm
Appliance Dishwasher, Disposal, Dryer - Electric, Oven/Range - Electric, Washer, Built-In Microwave, Energy Efficient Appliances, Refrigerator, Stove, Water Heater
Heat Source Electric
Laundry Main Floor
Exterior
Exterior Feature Deck(s)
Garage Spaces 10.0
Fence Partially
Utilities Available Cable TV, Phone, Under Ground
Amenities Available Beach, Gated Community
Waterfront Y
Waterfront Description Sandy Beach
Water Access Y
Water Access Desc Fishing Allowed,Private Access,Swimming Allowed
View Ocean
Roof Type Shingle,Architectural Shingle
Street Surface Paved
Accessibility None
Porch Deck(s)
Road Frontage HOA
Total Parking Spaces 10
Garage N
Building
Lot Description Cleared, Private
Story 2
Foundation Pilings
Sewer Public Sewer
Water Public
Architectural Style Contemporary, Coastal
Level or Stories 2
Additional Building Above Grade, Below Grade
Structure Type 9'+ Ceilings,Dry Wall,High,Vaulted Ceilings
New Construction N
Schools
Elementary Schools Lord Baltimore
Middle Schools Indian River
High Schools Indian River
School District Indian River
Others
Pets Allowed Y
Senior Community No
Tax ID 134-13.00-1334.00
Ownership Fee Simple
SqFt Source Estimated
Security Features Electric Alarm
Acceptable Financing Cash, Conventional, Exchange
Horse Property N
Listing Terms Cash, Conventional, Exchange
Financing Cash,Conventional,Exchange
Special Listing Condition Standard
Pets Description No Pet Restrictions
Read Less Info
Want to know what your home might be worth? Contact us for a FREE valuation!

Our team is ready to help you sell your home for the highest possible price ASAP

Bought with Logan Burke • Keller Williams Realty
GET MORE INFORMATION

- Homes For Sale in Bala Cynwyd, PA
- Homes For Sale in Wynnewood, PA
- Homes For Sale in Merion Station, PA
- Homes For Sale in Ardmore, PA
- Homes For Sale in Narberth, PA
- Homes For Sale in Haverford, PA
- Homes For Sale in Gladwyne, PA
- Homes For Sale in Wayne, PA
- Homes For Sale in Villanova, PA
- Homes For Sale in Bryn Mawr, PA



