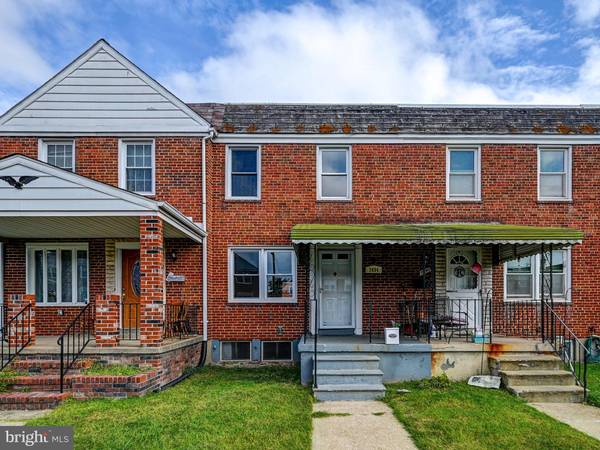For more information regarding the value of a property, please contact us for a free consultation.
Key Details
Sold Price $207,000
Property Type Townhouse
Sub Type Interior Row/Townhouse
Listing Status Sold
Purchase Type For Sale
Square Footage 1,144 sqft
Price per Sqft $180
Subdivision Eastfield
MLS Listing ID MDBC2107062
Sold Date 11/14/24
Style Colonial
Bedrooms 3
Full Baths 1
HOA Y/N N
Abv Grd Liv Area 1,024
Originating Board BRIGHT
Year Built 1953
Annual Tax Amount $1,491
Tax Year 2024
Lot Size 2,000 Sqft
Acres 0.05
Property Description
Welcome to 7454 Lawrence Ave, a delightful 3-bedroom, 1-bathroom residence that perfectly combines comfort and style. Step onto the inviting covered front porch, ideal for morning coffee or evening relaxation. Inside, you'll find beautiful hardwood floors that flow throughout the main living areas, enhancing the home’s warmth and character.
The kitchen features sleek stainless steel appliances, making meal preparation a breeze. It seamlessly leads to a large backyard with a one car parking pad—perfect for outdoor entertaining, gardening, or simply enjoying the fresh air.
The finished basement offers additional living space, ideal for a family room, play area, or home office. Upstairs, one of the bedrooms boasts charming built-in cabinetry, adding both storage and character to the space. New water heater, newer furnace and fully updated plumbing throughout!
Don’t miss the opportunity to make this lovely home your own. Schedule a showing today!
Location
State MD
County Baltimore
Zoning RESIDENTIAL
Rooms
Other Rooms Dining Room, Primary Bedroom, Bedroom 2, Bedroom 3, Kitchen, Game Room, Family Room, Utility Room
Basement Partially Finished
Interior
Interior Features Dining Area, Kitchen - Table Space, Chair Railings, Crown Moldings, Wood Floors, Recessed Lighting, Floor Plan - Traditional
Hot Water Natural Gas
Heating Forced Air
Cooling Central A/C
Equipment Washer/Dryer Hookups Only, Dishwasher, Disposal, Dryer, Microwave, Oven/Range - Gas, Washer, Water Heater, Refrigerator
Fireplace N
Window Features Bay/Bow,Double Pane,Insulated
Appliance Washer/Dryer Hookups Only, Dishwasher, Disposal, Dryer, Microwave, Oven/Range - Gas, Washer, Water Heater, Refrigerator
Heat Source Natural Gas
Exterior
Exterior Feature Brick
Fence Rear
Waterfront N
Water Access N
Accessibility None
Porch Brick
Garage N
Building
Story 2
Foundation Block
Sewer Public Sewer
Water Public
Architectural Style Colonial
Level or Stories 2
Additional Building Above Grade, Below Grade
Structure Type Dry Wall
New Construction N
Schools
School District Baltimore County Public Schools
Others
Senior Community No
Tax ID 04121219007820
Ownership Ground Rent
SqFt Source Assessor
Special Listing Condition Standard
Read Less Info
Want to know what your home might be worth? Contact us for a FREE valuation!

Our team is ready to help you sell your home for the highest possible price ASAP

Bought with Richard Paul Martin Jr. • Realm Realty LLC
GET MORE INFORMATION

- Homes For Sale in Bala Cynwyd, PA
- Homes For Sale in Wynnewood, PA
- Homes For Sale in Merion Station, PA
- Homes For Sale in Ardmore, PA
- Homes For Sale in Narberth, PA
- Homes For Sale in Haverford, PA
- Homes For Sale in Gladwyne, PA
- Homes For Sale in Wayne, PA
- Homes For Sale in Villanova, PA
- Homes For Sale in Bryn Mawr, PA



