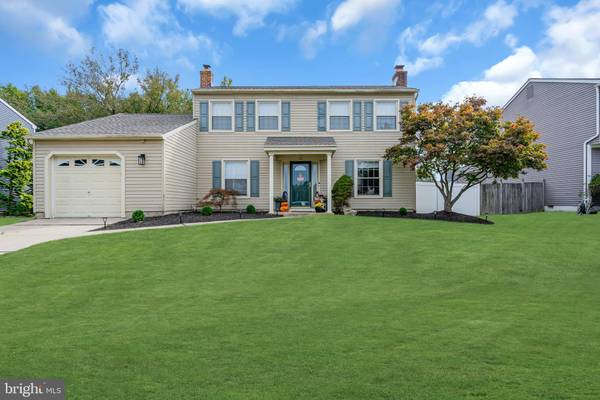For more information regarding the value of a property, please contact us for a free consultation.
Key Details
Sold Price $465,000
Property Type Single Family Home
Sub Type Detached
Listing Status Sold
Purchase Type For Sale
Square Footage 1,576 sqft
Price per Sqft $295
Subdivision Willow Ridge
MLS Listing ID NJBL2073232
Sold Date 11/04/24
Style Colonial
Bedrooms 3
Full Baths 1
Half Baths 1
HOA Y/N N
Abv Grd Liv Area 1,576
Originating Board BRIGHT
Year Built 1982
Annual Tax Amount $8,328
Tax Year 2023
Lot Size 7,950 Sqft
Acres 0.18
Lot Dimensions 75.00 x 106.00
Property Description
Step into this beautifully updated 3-bedroom, 1.5-bath gem nestled in the heart of Evesham's Willow Ridge development, where comfort meets convenience and charm! From the moment you walk through the door, you'll feel the warmth of a home designed for both relaxation and entertaining.
The kitchen is the heart of the home, boasting a bright, airy eat-in area and not one, but two generous pantries, making it a chef's dream! Whether you're hosting a dinner party or enjoying a quiet meal, this kitchen will inspire. Everyone in the home can stay connected thanks to the easy flow floor plan on the main level.
Cozy evenings are a must with the brick front wood-burning fireplace in the spacious living room, ideal for those chilly winter nights. The primary bedroom is your personal retreat, complete with a spacious walk-in closet and a bonus second closet – perfect for all your wardrobe needs.
Enjoy peace of mind with brand-new central air, a tankless hot water heater, and a newer roof (2022), along with stylish, updated flooring throughout.
But the real showstopper is the huge backyard oasis! Jump into the above-ground pool, unwind under the pergola with your favorite book, or host memorable BBQs with family and friends. This outdoor space was made for summer fun and relaxation.
Tucked away in a quiet, picturesque neighborhood, you’ll love the convenience of being just minutes from Route 73 – with a wealth of shopping, restaurants, and entertainment at your fingertips.
This home is a rare find – packed with charm, modern updates, and plenty of space to grow. Don’t miss your chance to call 42 Pelham Rd home – schedule your tour today and get ready to fall in love!
Location
State NJ
County Burlington
Area Evesham Twp (20313)
Zoning MD
Rooms
Other Rooms Living Room, Dining Room, Primary Bedroom, Bedroom 2, Bedroom 3, Kitchen, Laundry, Mud Room, Full Bath, Half Bath
Interior
Hot Water Natural Gas, Tankless
Heating Forced Air
Cooling Central A/C
Flooring Ceramic Tile, Laminate Plank
Fireplaces Number 1
Fireplaces Type Brick, Mantel(s), Wood
Equipment Dishwasher
Fireplace Y
Appliance Dishwasher
Heat Source Natural Gas
Exterior
Exterior Feature Patio(s)
Garage Garage Door Opener
Garage Spaces 1.0
Fence Fully, Vinyl
Pool Above Ground
Water Access N
Roof Type Shingle
Accessibility None
Porch Patio(s)
Attached Garage 1
Total Parking Spaces 1
Garage Y
Building
Story 2
Foundation Crawl Space
Sewer Public Sewer
Water Public
Architectural Style Colonial
Level or Stories 2
Additional Building Above Grade, Below Grade
Structure Type Dry Wall
New Construction N
Schools
School District Evesham Township
Others
Pets Allowed Y
Senior Community No
Tax ID 13-00035 01-00021
Ownership Fee Simple
SqFt Source Assessor
Acceptable Financing Cash, Conventional, FHA, VA
Listing Terms Cash, Conventional, FHA, VA
Financing Cash,Conventional,FHA,VA
Special Listing Condition Standard
Pets Description No Pet Restrictions
Read Less Info
Want to know what your home might be worth? Contact us for a FREE valuation!

Our team is ready to help you sell your home for the highest possible price ASAP

Bought with Jessica E Nooney • Weichert Realtors-Medford
GET MORE INFORMATION

- Homes For Sale in Bala Cynwyd, PA
- Homes For Sale in Wynnewood, PA
- Homes For Sale in Merion Station, PA
- Homes For Sale in Ardmore, PA
- Homes For Sale in Narberth, PA
- Homes For Sale in Haverford, PA
- Homes For Sale in Gladwyne, PA
- Homes For Sale in Wayne, PA
- Homes For Sale in Villanova, PA
- Homes For Sale in Bryn Mawr, PA



