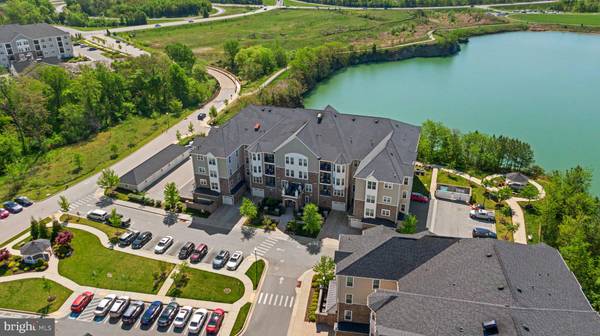For more information regarding the value of a property, please contact us for a free consultation.
Key Details
Sold Price $500,000
Property Type Condo
Sub Type Condo/Co-op
Listing Status Sold
Purchase Type For Sale
Square Footage 1,963 sqft
Price per Sqft $254
Subdivision Gatherings At Quarry Place
MLS Listing ID MDBC2102196
Sold Date 09/27/24
Style Unit/Flat
Bedrooms 3
Full Baths 2
Condo Fees $497/mo
HOA Y/N N
Abv Grd Liv Area 1,963
Originating Board BRIGHT
Year Built 2018
Annual Tax Amount $4,053
Tax Year 2023
Property Description
Situated in a secure entry elevator building in sought after 55+ amenity rich Gatherings at Quarry Place community is this light- filled condominium offering 3 bedrooms with aerodyne style lighted ceiling fans, 2 full baths, a storage unit, and a 1-car garage. The Dogwood model is the only 3-bedroom floor plan in the community and building 605 is the Gathering's newest (2018) and final building completed! Low maintenance and attractive LVP flooring is found throughout the main areas of this home featuring a foyer entry, large profile crown moldings, a cook's kitchen boasting granite counters, complementing tile backsplash, 42" cabinetry, and elevated breakfast bar, a pantry, upgraded KitchenAid stainless steel appliances, including gas range with double oven and an open breakfast room with a buffet and wine rack teeming with sunlight from an array of light drenching windows. Further inside you find a bright living room, a formal dining room adorned by profile crown moulding and wainscotting, followed by a sunroom with a glass slider stepping to a private balcony. Spacious owner's suite presents a walk-in closet, a sitting area, and a rich spa-like bath displaying a double vanity, a glass enclosed shower with bench seating, and a jetted soaking tub. Professional closet organizers in all 4 closets plus pantry! Ample parking including 2 private (garage + pad) parking spaces plus public parking. Additional separately-deeded storage space (largest option in community-95 sq ft) included. Community Amenities: common ground, a resort style clubhouse with fitness center, outdoor grill, outdoor pool, community gardens, lakeside pathways, easy access to Foundry Row Shopping Center, Metro station, and I-795 only minutes away. Welcome Home!
Location
State MD
County Baltimore
Zoning RES
Rooms
Other Rooms Living Room, Dining Room, Primary Bedroom, Bedroom 2, Bedroom 3, Kitchen, Foyer, Breakfast Room, Sun/Florida Room, Laundry, Primary Bathroom, Full Bath
Main Level Bedrooms 3
Interior
Interior Features Carpet, Ceiling Fan(s), Chair Railings, Crown Moldings, Dining Area, Floor Plan - Traditional, Formal/Separate Dining Room, Kitchen - Table Space, Primary Bath(s), Bathroom - Tub Shower, Wainscotting, Walk-in Closet(s), Recessed Lighting, Elevator, Kitchen - Eat-In, Pantry, Bar, Breakfast Area, Built-Ins, Entry Level Bedroom, Sprinkler System, Upgraded Countertops, Window Treatments
Hot Water Natural Gas
Heating Forced Air, Programmable Thermostat
Cooling Central A/C, Ceiling Fan(s), Programmable Thermostat
Flooring Carpet, Ceramic Tile, Laminated, Vinyl
Equipment Built-In Microwave, Dishwasher, Dryer, Exhaust Fan, Icemaker, Microwave, Stainless Steel Appliances, Stove, Washer, Washer/Dryer Stacked, Oven - Double, Disposal, Refrigerator, Energy Efficient Appliances, Oven - Self Cleaning, Oven/Range - Gas, Water Heater
Fireplace N
Window Features Double Hung,Double Pane,Energy Efficient,Screens
Appliance Built-In Microwave, Dishwasher, Dryer, Exhaust Fan, Icemaker, Microwave, Stainless Steel Appliances, Stove, Washer, Washer/Dryer Stacked, Oven - Double, Disposal, Refrigerator, Energy Efficient Appliances, Oven - Self Cleaning, Oven/Range - Gas, Water Heater
Heat Source Natural Gas
Laundry Main Floor, Dryer In Unit, Washer In Unit
Exterior
Exterior Feature Balcony
Garage Additional Storage Area, Covered Parking, Garage - Front Entry
Garage Spaces 2.0
Amenities Available Community Center, Exercise Room, Jog/Walk Path, Pool - Outdoor, Water/Lake Privileges, Bike Trail, Club House, Common Grounds, Elevator, Fitness Center, Lake, Meeting Room, Retirement Community
Waterfront N
Water Access N
Roof Type Shingle
Accessibility Elevator
Porch Balcony
Attached Garage 1
Total Parking Spaces 2
Garage Y
Building
Story 4
Unit Features Garden 1 - 4 Floors
Sewer Public Sewer
Water Public
Architectural Style Unit/Flat
Level or Stories 4
Additional Building Above Grade, Below Grade
Structure Type Dry Wall,9'+ Ceilings
New Construction N
Schools
School District Baltimore County Public Schools
Others
Pets Allowed Y
HOA Fee Include Insurance,Lawn Maintenance,Management,Reserve Funds,Snow Removal,Trash,Common Area Maintenance,Custodial Services Maintenance,Recreation Facility,Health Club
Senior Community Yes
Age Restriction 55
Tax ID 04042500014932
Ownership Condominium
Security Features Carbon Monoxide Detector(s),Security System,Smoke Detector,Main Entrance Lock
Special Listing Condition Standard
Pets Description Cats OK, Dogs OK, Case by Case Basis
Read Less Info
Want to know what your home might be worth? Contact us for a FREE valuation!

Our team is ready to help you sell your home for the highest possible price ASAP

Bought with Lauren Shapiro • Long & Foster Real Estate, Inc.
GET MORE INFORMATION

- Homes For Sale in Bala Cynwyd, PA
- Homes For Sale in Wynnewood, PA
- Homes For Sale in Merion Station, PA
- Homes For Sale in Ardmore, PA
- Homes For Sale in Narberth, PA
- Homes For Sale in Haverford, PA
- Homes For Sale in Gladwyne, PA
- Homes For Sale in Wayne, PA
- Homes For Sale in Villanova, PA
- Homes For Sale in Bryn Mawr, PA



