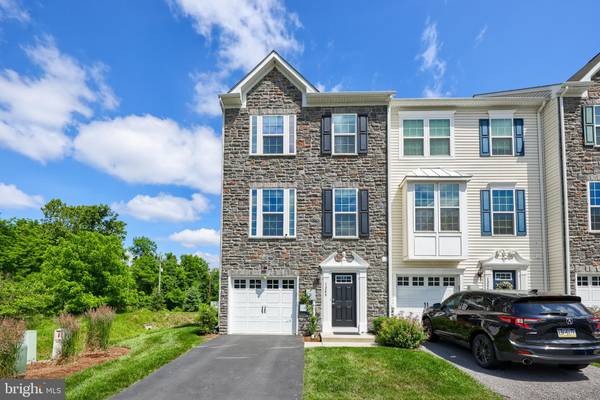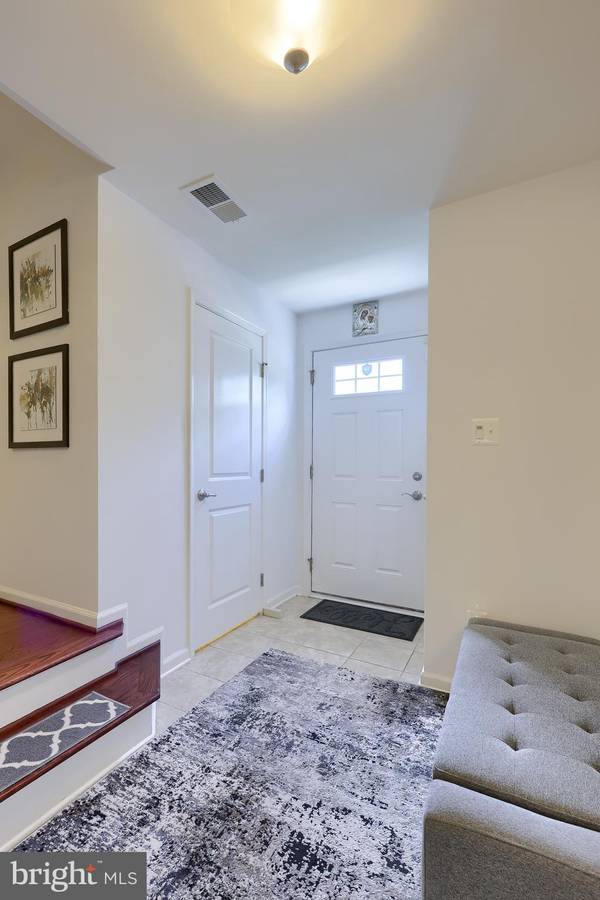For more information regarding the value of a property, please contact us for a free consultation.
Key Details
Sold Price $316,000
Property Type Townhouse
Sub Type End of Row/Townhouse
Listing Status Sold
Purchase Type For Sale
Square Footage 2,400 sqft
Price per Sqft $131
Subdivision Stonegate At Regents Glen
MLS Listing ID PAYK2062426
Sold Date 09/17/24
Style Traditional
Bedrooms 4
Full Baths 3
Half Baths 1
HOA Fees $126/qua
HOA Y/N Y
Abv Grd Liv Area 2,400
Originating Board BRIGHT
Year Built 2016
Annual Tax Amount $6,276
Tax Year 2024
Property Description
Here’s that luxury end unit townhome you’ve been waiting for! This home is loaded with upgrades and is one of the largest community. This home is situated in the popular Regents Glen community in York Suburban School District. This gated community offers walking paths, easy access to the Heritage Rail, Trail, club amenities including golf, dining, pool, and fitness (pool & golf membership available at separate cost, not included in HOA fee. Get details on the Regents Glen website). Inside you’ll be welcomed by all the high-end finishes. The first floor offers an open foyer with half bath and a fully finished area currently being used as a 4th bedroom, but would also make a great rec room. It offers two walk-in closets, a full bath and walkout access to the rear patio. All of the stairs in the home are hardwood and have metal spindles in a swirl design. On the main level, the open concept kitchen/dining room combo flows into the living room. Gorgeous wood floors, a huge center island, breakfast bar, granite counters, stainless steel appliances, pantry and access to a beautiful 20x12 Trex deck. The third floor offers three bedrooms. The primary has a walk-in closet and private spa bath with soaking tub, walk-in shower with tile surround and double vanity. Two additional bedrooms, a full bath and convenient laundry area finish out the third floor. Other great features include 9 foot ceilings throughout, dual zoned heating/CAC and a tankless water heater. There is a 1 car garage, driveway parking plus overflow parking for guests. This is an exceptional location for any commuter and is also located close to the hospital, York and I83. This gorgeous home has only been owned by two owners and is clearly well cared for - all it needs is your furniture! Schedule your showing today.
Location
State PA
County York
Area Spring Garden Twp (15248)
Zoning RESIDENTIAL
Rooms
Other Rooms Living Room, Dining Room, Primary Bedroom, Sitting Room, Bedroom 2, Bedroom 3, Bedroom 4, Kitchen, Foyer, Laundry, Primary Bathroom, Full Bath, Half Bath
Interior
Interior Features Carpet, Kitchen - Island, Pantry, Recessed Lighting, Bathroom - Soaking Tub, Bathroom - Stall Shower, Bathroom - Tub Shower, Upgraded Countertops, Wood Floors, Breakfast Area, Combination Kitchen/Dining, Combination Kitchen/Living, Dining Area, Entry Level Bedroom, Floor Plan - Open, Kitchen - Eat-In, Primary Bath(s), Sprinkler System, Walk-in Closet(s), Window Treatments
Hot Water Natural Gas, Tankless
Heating Forced Air, Zoned
Cooling Central A/C, Zoned
Flooring Carpet, Ceramic Tile, Hardwood
Equipment Dishwasher, Oven/Range - Gas, Refrigerator, Disposal, Stainless Steel Appliances, Water Heater - Tankless, Built-In Microwave
Fireplace N
Appliance Dishwasher, Oven/Range - Gas, Refrigerator, Disposal, Stainless Steel Appliances, Water Heater - Tankless, Built-In Microwave
Heat Source Natural Gas
Laundry Upper Floor
Exterior
Exterior Feature Deck(s), Patio(s)
Garage Garage - Front Entry, Inside Access, Garage Door Opener
Garage Spaces 1.0
Amenities Available Common Grounds, Gated Community, Golf Course, Golf Course Membership Available, Jog/Walk Path, Pool Mem Avail
Waterfront N
Water Access N
Roof Type Shingle
Accessibility None
Porch Deck(s), Patio(s)
Attached Garage 1
Total Parking Spaces 1
Garage Y
Building
Story 3
Foundation Slab
Sewer Public Sewer
Water Public
Architectural Style Traditional
Level or Stories 3
Additional Building Above Grade, Below Grade
New Construction N
Schools
School District York Suburban
Others
Pets Allowed Y
HOA Fee Include Lawn Maintenance,Common Area Maintenance,Management,Security Gate,Snow Removal
Senior Community No
Tax ID 48-000-34-0082-B0-PC022
Ownership Fee Simple
SqFt Source Assessor
Acceptable Financing Cash, Conventional
Listing Terms Cash, Conventional
Financing Cash,Conventional
Special Listing Condition Standard
Pets Description Number Limit, Cats OK, Dogs OK
Read Less Info
Want to know what your home might be worth? Contact us for a FREE valuation!

Our team is ready to help you sell your home for the highest possible price ASAP

Bought with Candice E Nelson • RE/MAX Patriots
GET MORE INFORMATION

- Homes For Sale in Bala Cynwyd, PA
- Homes For Sale in Wynnewood, PA
- Homes For Sale in Merion Station, PA
- Homes For Sale in Ardmore, PA
- Homes For Sale in Narberth, PA
- Homes For Sale in Haverford, PA
- Homes For Sale in Gladwyne, PA
- Homes For Sale in Wayne, PA
- Homes For Sale in Villanova, PA
- Homes For Sale in Bryn Mawr, PA



