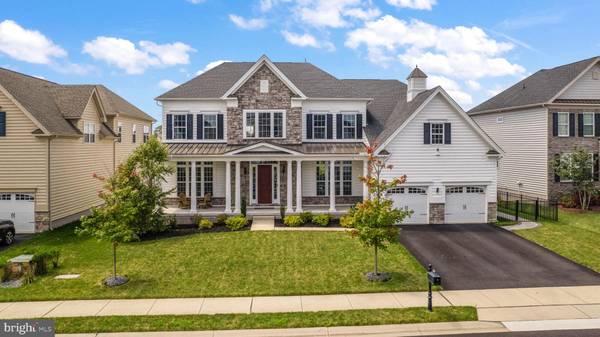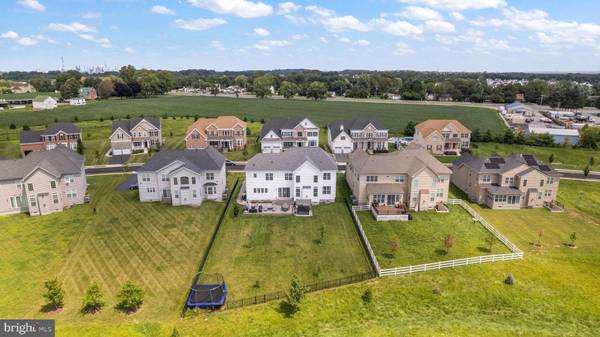For more information regarding the value of a property, please contact us for a free consultation.
Key Details
Sold Price $861,000
Property Type Single Family Home
Sub Type Detached
Listing Status Sold
Purchase Type For Sale
Square Footage 4,775 sqft
Price per Sqft $180
Subdivision High Pointe At St Ge
MLS Listing ID DENC2047680
Sold Date 12/15/23
Style Colonial
Bedrooms 5
Full Baths 4
HOA Fees $110/mo
HOA Y/N Y
Abv Grd Liv Area 4,775
Originating Board BRIGHT
Year Built 2018
Annual Tax Amount $5,881
Tax Year 2022
Lot Size 0.390 Acres
Acres 0.39
Lot Dimensions 0.00 x 0.00
Property Description
Welcome to 912 Melissa Ct in the prestigious community of High Pointe St Georges. This custom built, East facing 4,775 sq. ft Toll Brothers home is only 5 years young and features 5 bedrooms, and 4 bathrooms including a first-floor bedroom suite. As you enter the house you will immediately notice the 20 foot ceilings in the open foyer, stunning double hardwood staircases, beautiful hardwood floors throughout, and the floor to ceiling stone fireplace straight ahead. To the right of the foyer is the formal dining room. The formal dining room and living room to the left and right of the foyer both offer a ton of natural lighting. The great room again features the beautiful floor to ceiling stone fireplace, the expansive windows offer a ton of natural lighting. 20-foot ceilings and an open layout to the gourmet kitchen make the family room a welcoming, spacious area to gather. The gourmet kitchen offers 42-inch designer cabinets, upgraded Jenn-Air stainless steel appliances, double oven, oversized center island, and commercial sized Jenn-Air refrigerator. From the kitchen , you also have the enormous pantry and wine room. On the first floor is also a 5th bedroom complete with its own full bath that is currently being used as an office. The first floor still has more to offer including a large laundry room, and mud room leading to the attached, oversized 2 car garage. The owner suite is immense, with a huge walk-in closet and a spa-like tiled bathroom suite which includes a soaker tub, extra-large double vanity, walk-in shower, and private toilet room. Bedroom 2 is large with its own private bathroom. Bedrooms 3 and 4 also share an additional bathroom. The full size basement offers plenty of space for the future owner to finish! The possibilities for this space are incredible. Off the back of the house is a complete, custom paver patio and the yard is fully fenced with a great aluminum fence making it perfect for entertaining. Tesla charger in the garage is included. The community of High Point St Georges, a clubhouse, fitness center, and swimming pool. Conveniently located just off major Rt 13 & close to Rt 1 & I-95 accesses as well for easy commuting North or South. A picture is worth a thousand words, but to see how impressive this home truly is, schedule your appointment today!
Location
State DE
County New Castle
Area New Castle/Red Lion/Del.City (30904)
Zoning S
Rooms
Basement Unfinished
Main Level Bedrooms 1
Interior
Interior Features Butlers Pantry, Ceiling Fan(s), Chair Railings, Crown Moldings, Curved Staircase, Dining Area, Entry Level Bedroom, Family Room Off Kitchen, Floor Plan - Open, Formal/Separate Dining Room, Kitchen - Gourmet, Kitchen - Island, Pantry, Recessed Lighting, Soaking Tub, Wood Floors
Hot Water Natural Gas
Cooling Central A/C
Flooring Hardwood, Ceramic Tile, Fully Carpeted
Fireplaces Number 1
Fireplaces Type Gas/Propane, Stone
Equipment Stainless Steel Appliances
Fireplace Y
Appliance Stainless Steel Appliances
Heat Source Natural Gas
Laundry Main Floor
Exterior
Exterior Feature Patio(s)
Garage Garage - Front Entry
Garage Spaces 2.0
Fence Fully, Aluminum
Waterfront N
Water Access N
Roof Type Architectural Shingle,Metal
Accessibility None
Porch Patio(s)
Attached Garage 2
Total Parking Spaces 2
Garage Y
Building
Story 2
Foundation Permanent
Sewer Private Sewer
Water Public
Architectural Style Colonial
Level or Stories 2
Additional Building Above Grade, Below Grade
New Construction N
Schools
School District Colonial
Others
Senior Community No
Tax ID 12-027.10-082
Ownership Fee Simple
SqFt Source Assessor
Special Listing Condition Standard
Read Less Info
Want to know what your home might be worth? Contact us for a FREE valuation!

Our team is ready to help you sell your home for the highest possible price ASAP

Bought with Gary J Stewart • Century 21 Emerald
GET MORE INFORMATION

- Homes For Sale in Bala Cynwyd, PA
- Homes For Sale in Wynnewood, PA
- Homes For Sale in Merion Station, PA
- Homes For Sale in Ardmore, PA
- Homes For Sale in Narberth, PA
- Homes For Sale in Haverford, PA
- Homes For Sale in Gladwyne, PA
- Homes For Sale in Wayne, PA
- Homes For Sale in Villanova, PA
- Homes For Sale in Bryn Mawr, PA



