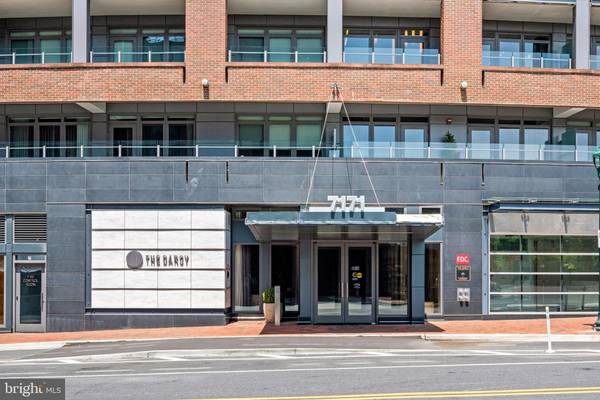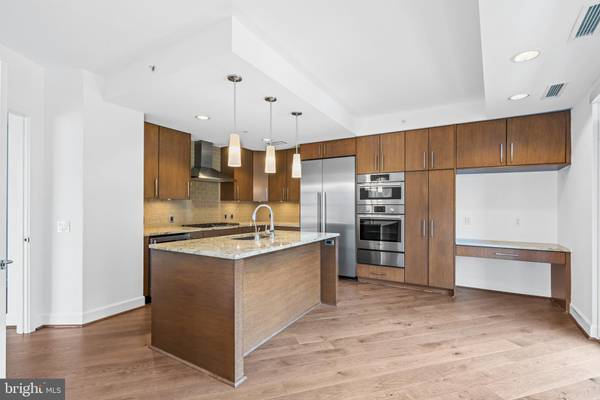For more information regarding the value of a property, please contact us for a free consultation.
Key Details
Sold Price $1,825,000
Property Type Condo
Sub Type Condo/Co-op
Listing Status Sold
Purchase Type For Sale
Square Footage 2,358 sqft
Price per Sqft $773
Subdivision The Darcy
MLS Listing ID MDMC2095202
Sold Date 07/31/23
Style Contemporary
Bedrooms 3
Full Baths 2
Half Baths 1
Condo Fees $2,607/mo
HOA Y/N N
Abv Grd Liv Area 2,358
Originating Board BRIGHT
Year Built 2015
Annual Tax Amount $20,137
Tax Year 2022
Property Description
Situated in the heart of downtown Bethesda, this exquisite three bedroom, two and a half bath condo is located in the Darcy, a pet-friendly boutique building with countless amenities. Located on the west-facing side of Woodmont Avenue, this unit highlights stunning sunsets and views into downtown Bethesda. The open floor plan is flooded with natural light and boasts an inviting foyer that opens into a gorgeous living room with floor-to-ceiling windows, elaborate track lighting, a balcony, as well as, the formal dining area. The gourmet eat-in kitchen features high-end stainless steel appliances (including Bosch wall oven, convection microwave, range and hood, and dishwasher, uline wine fridge, Thermador fridge/ freezer), center island with seating, granite countertops, glass subway tiles, pantry cabinet, built in desk, space for a breakfast table, and access to an additional balcony with weather proof flooring . This unit has three bedrooms and two full bathrooms including the primary suite with dual walk-in closets by California Closet, and a spa-like ensuite bath complete with a double vanity, walk-in shower, and separate soaking tub. Completing this unit is a powder bathroom and a separate laundry room with ample storage, a sink, and a full size washer and dryer. This unit also conveys two garage parking spots and an additional storage unit.The Darcy is situated in a wonderful urban environment, just steps away from the Metro and downtown Bethesda, with shops, restaurants, grocery stores, and biking/walking trails, plus close proximity to downtown DC and Friendship Heights. Building amenities include an elegant lobby that was recently renovated and designed by Barry Dixon with 24-hour concierge, a club room with a fireplace, balcony, and catering kitchen, a business center, a private fitness center with a separate yoga studio, and two guest hospitality suites for residents.
Location
State MD
County Montgomery
Zoning RESIDENTAL
Rooms
Main Level Bedrooms 3
Interior
Interior Features Breakfast Area, Combination Dining/Living, Entry Level Bedroom, Kitchen - Eat-In, Kitchen - Gourmet, Kitchen - Island, Kitchen - Table Space, Primary Bath(s), Walk-in Closet(s), Dining Area, Floor Plan - Open, Soaking Tub, Tub Shower, Upgraded Countertops, Window Treatments, Wood Floors
Hot Water Electric
Heating Central, Forced Air
Cooling Central A/C
Flooring Hardwood
Equipment Dishwasher, Disposal, Dryer - Electric, Dryer - Front Loading, Oven - Wall, Range Hood, Refrigerator, Stainless Steel Appliances, Stove, Washer - Front Loading, Freezer, Microwave
Fireplace N
Appliance Dishwasher, Disposal, Dryer - Electric, Dryer - Front Loading, Oven - Wall, Range Hood, Refrigerator, Stainless Steel Appliances, Stove, Washer - Front Loading, Freezer, Microwave
Heat Source Electric
Laundry Dryer In Unit, Washer In Unit
Exterior
Exterior Feature Balcony
Parking Features Covered Parking, Inside Access, Underground, Basement Garage
Garage Spaces 2.0
Parking On Site 2
Amenities Available Club House, Concierge, Elevator, Exercise Room, Fax/Copying, Fitness Center, Guest Suites
Water Access N
View City
Accessibility Elevator
Porch Balcony
Total Parking Spaces 2
Garage Y
Building
Story 1
Unit Features Mid-Rise 5 - 8 Floors
Sewer Public Sewer
Water Public
Architectural Style Contemporary
Level or Stories 1
Additional Building Above Grade, Below Grade
New Construction N
Schools
Elementary Schools Somerset
Middle Schools Westland
High Schools Bethesda-Chevy Chase
School District Montgomery County Public Schools
Others
Pets Allowed Y
HOA Fee Include Common Area Maintenance,Parking Fee,Gas,Management,Reserve Funds,Snow Removal,Sewer,Trash,Water
Senior Community No
Tax ID 160703758730
Ownership Condominium
Security Features Desk in Lobby,Intercom,Main Entrance Lock,Doorman
Special Listing Condition Standard
Pets Allowed Dogs OK, Cats OK
Read Less Info
Want to know what your home might be worth? Contact us for a FREE valuation!

Our team is ready to help you sell your home for the highest possible price ASAP

Bought with Tamar Y. Nicolson • LPT Realty, LLC
GET MORE INFORMATION

- Homes For Sale in Bala Cynwyd, PA
- Homes For Sale in Wynnewood, PA
- Homes For Sale in Merion Station, PA
- Homes For Sale in Ardmore, PA
- Homes For Sale in Narberth, PA
- Homes For Sale in Haverford, PA
- Homes For Sale in Gladwyne, PA
- Homes For Sale in Wayne, PA
- Homes For Sale in Villanova, PA
- Homes For Sale in Bryn Mawr, PA



