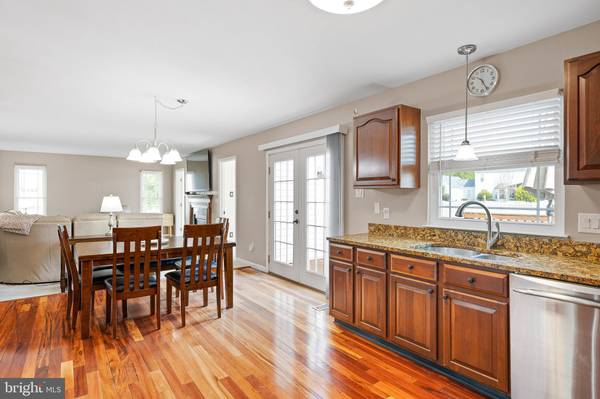For more information regarding the value of a property, please contact us for a free consultation.
Key Details
Sold Price $630,000
Property Type Single Family Home
Sub Type Detached
Listing Status Sold
Purchase Type For Sale
Square Footage 4,550 sqft
Price per Sqft $138
Subdivision Lea Eara Farms
MLS Listing ID DENC2041722
Sold Date 05/30/23
Style Colonial
Bedrooms 4
Full Baths 2
Half Baths 2
HOA Fees $12/ann
HOA Y/N Y
Abv Grd Liv Area 2,950
Originating Board BRIGHT
Year Built 1997
Annual Tax Amount $3,643
Tax Year 2022
Lot Size 0.560 Acres
Acres 0.56
Lot Dimensions 125.10 x 186.50
Property Description
The pictures say it all Summer living to the finest. Just south of the canal off 896, WHY drive more to get less. Great Appo schools and spacious in a friendly community of quality homes. This home is around 3000 square ft above grade, and has huge family room in the basement thats about 700 square feet finished space with a powderroom. The centerhall home has formal living room and dining in the front of the home with the kichen breakfast area and family room accross the rear. Off the family room is a builder added sun room with vaulted ceiling . Two way fireplace between the family room and sun room. Office-study off the kitchen with walk in pantry and a separate laundry room. Glass doors to the deck is off the breakfast area and over looks the great ingound pool . Wonderful neutral condition, cherry kitchen cabinets nice laminate flooring, granite counters and much more. The 4 large bedrooms were created not having and open 2sty foyer. Owners ste has a beautiful bath with new floor, over sized sink, big walk in closets. The other bedrooms are great sized and all with neutral carpet. Basement finished area is huge and includes the pool table . Pleanty of storage in the unfinished area of the basement with crawl space accessable storage as well. Outside the large lot offers plently of room away from the pool area and has a nice shed for all the pool equipments and yard care tool storage. Solar panels keep the utilites bill very low. The SOLAR PANELS are owned and will be conveyed with the home. Seller per Delmarva saves $117 per month and the electric cost per month for electric is $42. In addition the Seller has signed up the State of Delaware Renewal energy, Srecreation progam and get on average $50 per month based on electric generated. FINALLY a solar panel benifit thats e-z to uderstand. NO LEASE.
Location
State DE
County New Castle
Area South Of The Canal (30907)
Zoning NC21
Direction South
Rooms
Other Rooms Living Room, Dining Room, Primary Bedroom, Bedroom 2, Bedroom 3, Kitchen, Family Room, Bedroom 1, Other, Attic
Basement Full
Interior
Interior Features Primary Bath(s), Butlers Pantry, Ceiling Fan(s), WhirlPool/HotTub, Stall Shower, Dining Area
Hot Water Natural Gas
Heating Heat Pump - Gas BackUp, Solar On Grid, Solar - Active
Cooling Central A/C
Flooring Hardwood, Carpet, Ceramic Tile
Fireplaces Number 1
Fireplaces Type Marble, Gas/Propane
Fireplace Y
Window Features Energy Efficient,Insulated,Low-E,Vinyl Clad
Heat Source Natural Gas
Laundry Main Floor
Exterior
Exterior Feature Deck(s)
Garage Garage Door Opener, Garage - Front Entry
Garage Spaces 2.0
Fence Aluminum, Picket
Pool Saltwater
Utilities Available Cable TV
Waterfront N
Water Access N
Roof Type Pitched,Shingle
Accessibility None
Porch Deck(s)
Attached Garage 2
Total Parking Spaces 2
Garage Y
Building
Lot Description Level, Front Yard, Rear Yard, SideYard(s)
Story 2
Foundation Concrete Perimeter
Sewer Public Sewer
Water Public
Architectural Style Colonial
Level or Stories 2
Additional Building Above Grade, Below Grade
Structure Type Cathedral Ceilings
New Construction N
Schools
School District Appoquinimink
Others
Pets Allowed Y
HOA Fee Include Common Area Maintenance
Senior Community No
Tax ID 11-055.00-141
Ownership Fee Simple
SqFt Source Assessor
Acceptable Financing Conventional, FHA, VA
Listing Terms Conventional, FHA, VA
Financing Conventional,FHA,VA
Special Listing Condition Standard
Pets Description Case by Case Basis
Read Less Info
Want to know what your home might be worth? Contact us for a FREE valuation!

Our team is ready to help you sell your home for the highest possible price ASAP

Bought with Ayana Chisholm • Coldwell Banker Realty
GET MORE INFORMATION

- Homes For Sale in Bala Cynwyd, PA
- Homes For Sale in Wynnewood, PA
- Homes For Sale in Merion Station, PA
- Homes For Sale in Ardmore, PA
- Homes For Sale in Narberth, PA
- Homes For Sale in Haverford, PA
- Homes For Sale in Gladwyne, PA
- Homes For Sale in Wayne, PA
- Homes For Sale in Villanova, PA
- Homes For Sale in Bryn Mawr, PA



