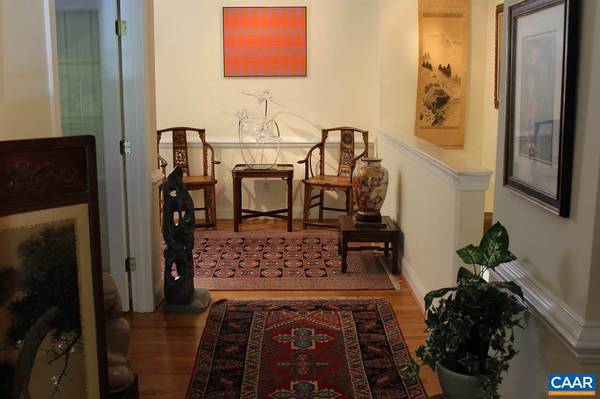For more information regarding the value of a property, please contact us for a free consultation.
Key Details
Sold Price $462,500
Property Type Townhouse
Sub Type End of Row/Townhouse
Listing Status Sold
Purchase Type For Sale
Square Footage 2,737 sqft
Price per Sqft $168
Subdivision The Cottages At Jefferson Heights
MLS Listing ID 579477
Sold Date 11/14/18
Style Other
Bedrooms 3
Full Baths 2
Half Baths 1
HOA Fees $300/mo
HOA Y/N Y
Abv Grd Liv Area 1,740
Originating Board CAAR
Year Built 2007
Annual Tax Amount $3,572
Tax Year 2017
Property Sub-Type End of Row/Townhouse
Property Description
Gorgeous 3 BR, 2 1/2 BA end unit Condo overlooking the pond w/ over-sized two car garage. Front elevation is deceiving as there is a light filled terrace level with a family room, 2 large bedrooms & bath & extensive storage area. Hardwood floors in foyer, library, great room, dining area & kitchen. All bedrooms & family room are carpeted & tile floors in baths & laundry room. Stainless Steel appliances, black glass cook-top w/ vented hood, oak cabinets w/ Corian counter tops & pantry closet at end of kitchen. Covered side porch to watch the birds, read or just enjoy quiet time. Library has etched glass doors, corner gas fireplace w/ blower, wood mantel & Travertine marble surround. This is a must see in a a private & small 55+ community.,Oak Cabinets,Solid Surface Counter,Fireplace in Study/Library
Location
State VA
County Albemarle
Zoning PRD
Rooms
Other Rooms Primary Bedroom, Kitchen, Family Room, Foyer, Study, Great Room, Laundry, Primary Bathroom, Full Bath, Half Bath, Additional Bedroom
Basement Fully Finished, Full, Walkout Level
Main Level Bedrooms 1
Interior
Interior Features Walk-in Closet(s), WhirlPool/HotTub, Kitchen - Eat-In, Pantry, Recessed Lighting, Entry Level Bedroom
Heating Humidifier
Cooling Central A/C
Flooring Carpet, Ceramic Tile, Hardwood
Fireplaces Number 1
Fireplaces Type Gas/Propane
Equipment Dryer, Washer, Dishwasher, Disposal, Refrigerator, Oven - Wall, Cooktop
Fireplace Y
Window Features Insulated
Appliance Dryer, Washer, Dishwasher, Disposal, Refrigerator, Oven - Wall, Cooktop
Heat Source Natural Gas
Exterior
Exterior Feature Patio(s), Porch(es)
Parking Features Other
Roof Type Composite
Accessibility None
Porch Patio(s), Porch(es)
Road Frontage Private
Attached Garage 2
Garage Y
Building
Lot Description Landscaping
Story 1
Foundation Concrete Perimeter
Sewer Public Sewer
Water Public
Architectural Style Other
Level or Stories 1
Additional Building Above Grade, Below Grade
Structure Type 9'+ Ceilings,Vaulted Ceilings,Cathedral Ceilings
New Construction N
Schools
Elementary Schools Stone-Robinson
Middle Schools Burley
High Schools Monticello
School District Albemarle County Public Schools
Others
HOA Fee Include Common Area Maintenance,Ext Bldg Maint,Insurance,Management,Snow Removal,Trash,Lawn Maintenance
Ownership Condominium
Security Features Smoke Detector
Special Listing Condition Standard
Read Less Info
Want to know what your home might be worth? Contact us for a FREE valuation!

Our team is ready to help you sell your home for the highest possible price ASAP

Bought with JOHN GREENE • HOWARD HANNA ROY WHEELER REALTY - CHARLOTTESVILLE
GET MORE INFORMATION
- Homes For Sale in Bala Cynwyd, PA
- Homes For Sale in Wynnewood, PA
- Homes For Sale in Merion Station, PA
- Homes For Sale in Ardmore, PA
- Homes For Sale in Narberth, PA
- Homes For Sale in Haverford, PA
- Homes For Sale in Gladwyne, PA
- Homes For Sale in Wayne, PA
- Homes For Sale in Villanova, PA
- Homes For Sale in Bryn Mawr, PA



