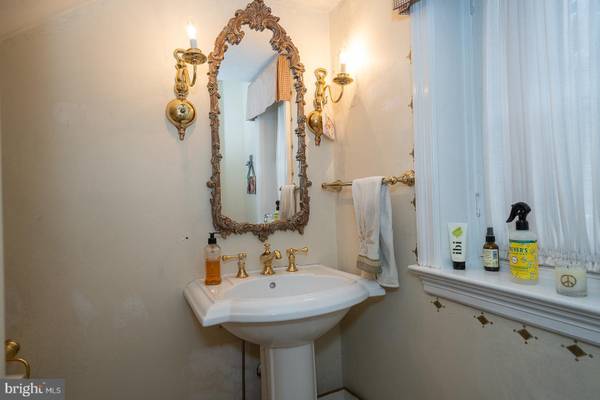UPDATED:
02/21/2025 01:43 PM
Key Details
Property Type Single Family Home
Sub Type Detached
Listing Status Active
Purchase Type For Sale
Square Footage 4,959 sqft
Price per Sqft $321
Subdivision None Available
MLS Listing ID PAMC2129900
Style Normandy
Bedrooms 7
Full Baths 5
Half Baths 2
HOA Y/N N
Abv Grd Liv Area 4,273
Originating Board BRIGHT
Year Built 1939
Annual Tax Amount $20,852
Tax Year 2024
Lot Size 0.438 Acres
Acres 0.44
Lot Dimensions 50.00 x 0.00
Property Sub-Type Detached
Property Description
Upon entering, the home's grandeur is evident in the wide transverse foyer with high ceilings accentuated by elegant crown moldings, a striking turned staircase, and a quaint powder room accentuate the home's functional elegance. The sophisticated ambiance is further enhanced by the warm glow of wall sconces and classic chandeliers, and complemented by recessed lighting. Original and newer hardwood floors abound throughout the first floor, and relaxation awaits in the lovely, sunny fireside living room. The classic formal dining room features built-in corner cabinets, and chair rails and comfortably accommodates a large dinner party.
A Gardner/Fox redesign and build-out began with the butler's pantry/wet bar complete with a beverage center and second dishwasher and is adjoining the heart of the home, its kitchen. This culinary haven is equipped with a striking cobalt blue 48" Blue Star range & matching range hood featuring a double oven, gas cooktop, and adjacent polished black slate tops. The open kitchen design features a breakfast nook with built-in seating and a lovely center island finished in Quartzite with seating space suitable for five. An opened back stairway accesses the second-floor bedrooms and a full bathroom, while yet another open stairway leads downstairs to a smartly designed mudroom, laundry, and ample storage closets with a doorway leading to the attached two-car garage. French doors off the kitchen lead to the fenced backyard, and the walk-out daylight basement is finished and includes a convenient powder room, a large storage closet, and a large utility room.
The primary suite is highlighted by a lovely ensuite bathroom, featuring a custom double bowl vanity, a freestanding soaking tub, a luxurious marble shower, with a private toilet, and an enormous walk-in closet with custom shelving, ensuring a place for everything. Two additional large, ensuite bedrooms complete the second floor, with two additional bedrooms and one full bath on the third level.
The home offers year-round comfort with central AC, comfortable steam radiator heating, and radiant heating in some floors.
Experience the pinnacle of luxurious living at 109 Ringwood Rd, a perfect blend of old-world charm, elegance, and practical modern-day amenities.
Location
State PA
County Montgomery
Area Lower Merion Twp (10640)
Zoning RESIDENTIAL
Rooms
Other Rooms Basement
Basement Daylight, Full, Drainage System, Partially Finished
Interior
Hot Water Oil
Heating Steam
Cooling Central A/C
Fireplaces Number 1
Fireplace Y
Heat Source Oil
Exterior
Parking Features Garage - Front Entry
Garage Spaces 2.0
Water Access N
Accessibility None
Attached Garage 2
Total Parking Spaces 2
Garage Y
Building
Story 3
Foundation Stone
Sewer Public Sewer
Water Public
Architectural Style Normandy
Level or Stories 3
Additional Building Above Grade, Below Grade
New Construction N
Schools
Elementary Schools Gladwyne
Middle Schools Welsh Valley
High Schools Harriton Senior
School District Lower Merion
Others
Senior Community No
Tax ID 40-00-50444-006
Ownership Fee Simple
SqFt Source Assessor
Special Listing Condition In Foreclosure

Get More Information
- Homes For Sale in Bala Cynwyd, PA
- Homes For Sale in Wynnewood, PA
- Homes For Sale in Merion Station, PA
- Homes For Sale in Ardmore, PA
- Homes For Sale in Narberth, PA
- Homes For Sale in Haverford, PA
- Homes For Sale in Gladwyne, PA
- Homes For Sale in Wayne, PA
- Homes For Sale in Villanova, PA
- Homes For Sale in Bryn Mawr, PA



