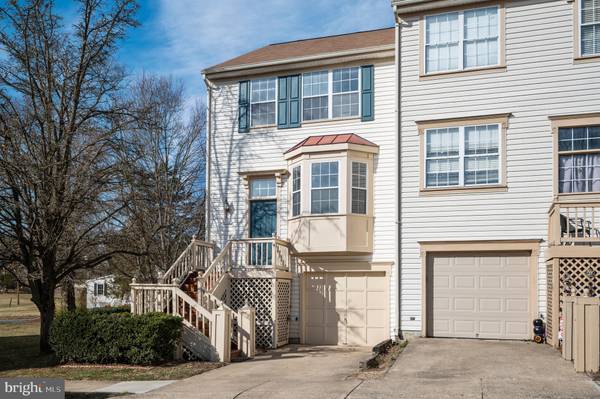UPDATED:
02/20/2025 07:37 PM
Key Details
Property Type Townhouse
Sub Type End of Row/Townhouse
Listing Status Active
Purchase Type For Sale
Square Footage 1,812 sqft
Price per Sqft $275
Subdivision Main St Village
MLS Listing ID VALO2084606
Style Colonial
Bedrooms 3
Full Baths 2
Half Baths 1
HOA Fees $110/mo
HOA Y/N Y
Abv Grd Liv Area 1,812
Originating Board BRIGHT
Year Built 1994
Annual Tax Amount $4,664
Tax Year 2024
Lot Size 2,614 Sqft
Acres 0.06
Property Sub-Type End of Row/Townhouse
Property Description
Inside, the bright and inviting kitchen boasts a large bay window that fills the space with natural light, while the open-concept living and dining area creates a seamless flow for gatherings. A convenient half bath completes the main level.
Upstairs, the primary suite provides a private retreat with its own en suite bath, while two additional bedrooms share a full hall bath. The lower level offers a laundry area, plenty of storage, and a generous rec room or potential 4th bedroom with walkout access to the backyard for added convenience.
Located just minutes from Harris Teeter, Giant, a variety of shops, restaurants, and downtown Purcellville, this home is perfectly positioned to enjoy all the town has to offer. Don't miss this fantastic opportunity to own a beautiful townhome in a highly desirable location!
Location
State VA
County Loudoun
Zoning PV:R8
Direction Southeast
Rooms
Other Rooms Living Room, Primary Bedroom, Bedroom 2, Bedroom 3, Kitchen, Laundry, Recreation Room, Storage Room, Bathroom 2, Primary Bathroom, Half Bath
Basement Partially Finished, Connecting Stairway, Garage Access, Outside Entrance, Rear Entrance, Walkout Level
Interior
Interior Features Bathroom - Tub Shower, Breakfast Area, Carpet, Combination Dining/Living, Dining Area, Family Room Off Kitchen, Floor Plan - Open, Kitchen - Eat-In, Laundry Chute, Pantry, Primary Bath(s), Window Treatments
Hot Water Electric
Heating Heat Pump(s)
Cooling Heat Pump(s)
Flooring Carpet, Luxury Vinyl Plank
Equipment Dishwasher, Disposal, Dryer, Oven/Range - Electric, Refrigerator, Washer
Furnishings No
Fireplace N
Window Features Bay/Bow
Appliance Dishwasher, Disposal, Dryer, Oven/Range - Electric, Refrigerator, Washer
Heat Source Electric
Laundry Lower Floor, Dryer In Unit, Washer In Unit
Exterior
Exterior Feature Deck(s), Porch(es)
Parking Features Garage - Front Entry
Garage Spaces 3.0
Fence Rear, Wood
Utilities Available Water Available, Sewer Available, Electric Available
Amenities Available Pool - Outdoor, Tot Lots/Playground
Water Access N
View Garden/Lawn, Street
Roof Type Shingle
Street Surface Black Top
Accessibility None
Porch Deck(s), Porch(es)
Attached Garage 1
Total Parking Spaces 3
Garage Y
Building
Lot Description Adjoins - Open Space, Backs - Open Common Area, Cleared, Landscaping, Level, Open, Rear Yard, SideYard(s)
Story 3
Foundation Permanent
Sewer Public Sewer
Water Public
Architectural Style Colonial
Level or Stories 3
Additional Building Above Grade, Below Grade
Structure Type Dry Wall
New Construction N
Schools
School District Loudoun County Public Schools
Others
Pets Allowed N
Senior Community No
Tax ID 453252733000
Ownership Fee Simple
SqFt Source Assessor
Acceptable Financing Cash, Conventional, FHA, USDA, VA
Listing Terms Cash, Conventional, FHA, USDA, VA
Financing Cash,Conventional,FHA,USDA,VA
Special Listing Condition Standard

Get More Information
- Homes For Sale in Bala Cynwyd, PA
- Homes For Sale in Wynnewood, PA
- Homes For Sale in Merion Station, PA
- Homes For Sale in Ardmore, PA
- Homes For Sale in Narberth, PA
- Homes For Sale in Haverford, PA
- Homes For Sale in Gladwyne, PA
- Homes For Sale in Wayne, PA
- Homes For Sale in Villanova, PA
- Homes For Sale in Bryn Mawr, PA



