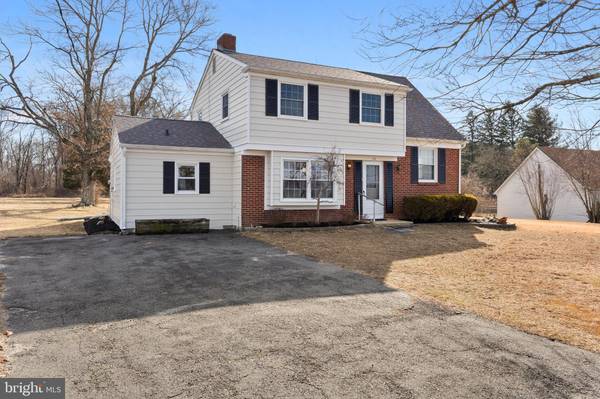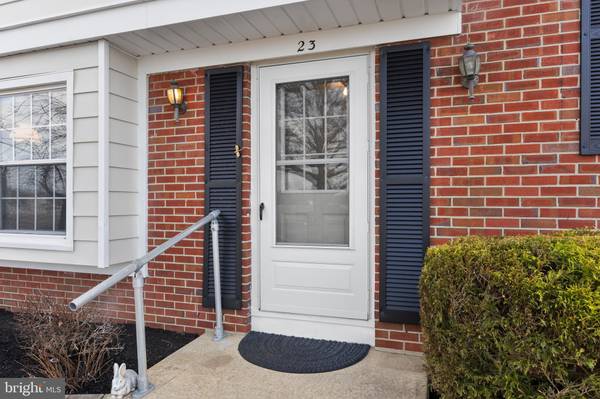UPDATED:
02/26/2025 12:40 PM
Key Details
Property Type Single Family Home
Sub Type Detached
Listing Status Active
Purchase Type For Sale
Square Footage 1,854 sqft
Price per Sqft $250
Subdivision None Available
MLS Listing ID NJBL2078726
Style Split Level
Bedrooms 5
Full Baths 2
Half Baths 1
HOA Y/N N
Abv Grd Liv Area 1,854
Originating Board BRIGHT
Year Built 1965
Annual Tax Amount $6,883
Tax Year 2024
Lot Size 1.561 Acres
Acres 1.56
Lot Dimensions 100.00 x 680.00
Property Sub-Type Detached
Property Description
Location
State NJ
County Burlington
Area Pemberton Twp (20329)
Zoning RESIDENTIAL
Rooms
Other Rooms Living Room, Primary Bedroom, Bedroom 2, Bedroom 4, Bedroom 5, Kitchen, Basement, Bathroom 3
Basement Heated, Interior Access
Main Level Bedrooms 1
Interior
Interior Features Bathroom - Stall Shower, Bathroom - Tub Shower, Breakfast Area, Combination Kitchen/Dining, Kitchen - Eat-In, Pantry, Upgraded Countertops, Walk-in Closet(s), Wood Floors
Hot Water Natural Gas
Heating Baseboard - Hot Water
Cooling Window Unit(s)
Flooring Ceramic Tile, Hardwood, Laminated
Fireplaces Number 1
Fireplaces Type Brick, Wood
Inclusions Gas range, refrigerator, dishwasher, washer, dryer.
Equipment Dishwasher, Dryer, Oven/Range - Gas, Refrigerator, Washer
Fireplace Y
Appliance Dishwasher, Dryer, Oven/Range - Gas, Refrigerator, Washer
Heat Source Natural Gas
Exterior
Exterior Feature Patio(s)
Pool In Ground, Concrete
Water Access N
View Garden/Lawn, Panoramic
Roof Type Asphalt,Shingle
Accessibility 2+ Access Exits
Porch Patio(s)
Garage N
Building
Lot Description Cleared, Front Yard, Level, Poolside, Premium, Rear Yard, Rural, SideYard(s)
Story 3
Foundation Block
Sewer On Site Septic
Water Well
Architectural Style Split Level
Level or Stories 3
Additional Building Above Grade, Below Grade
New Construction N
Schools
School District Pemberton Township Schools
Others
Senior Community No
Tax ID 29-00839 02-00017
Ownership Fee Simple
SqFt Source Assessor
Acceptable Financing Conventional, FHA, VA
Listing Terms Conventional, FHA, VA
Financing Conventional,FHA,VA
Special Listing Condition Standard

Get More Information
- Homes For Sale in Bala Cynwyd, PA
- Homes For Sale in Wynnewood, PA
- Homes For Sale in Merion Station, PA
- Homes For Sale in Ardmore, PA
- Homes For Sale in Narberth, PA
- Homes For Sale in Haverford, PA
- Homes For Sale in Gladwyne, PA
- Homes For Sale in Wayne, PA
- Homes For Sale in Villanova, PA
- Homes For Sale in Bryn Mawr, PA



