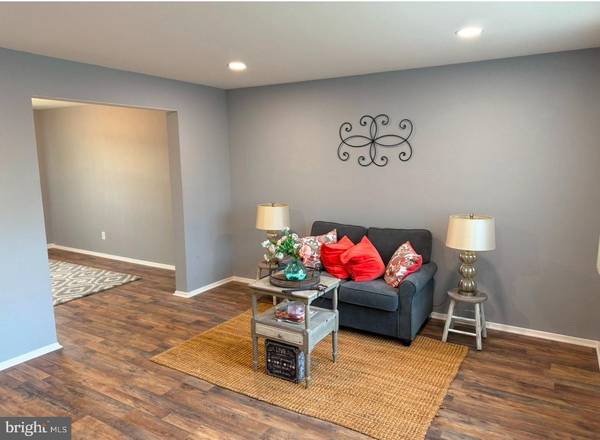
UPDATED:
12/16/2024 03:16 PM
Key Details
Property Type Townhouse
Sub Type End of Row/Townhouse
Listing Status Active
Purchase Type For Sale
Square Footage 1,700 sqft
Price per Sqft $199
Subdivision Powhatan
MLS Listing ID MDBC2114616
Style Side-by-Side
Bedrooms 3
Full Baths 2
Half Baths 1
HOA Y/N N
Abv Grd Liv Area 1,140
Originating Board BRIGHT
Year Built 1959
Annual Tax Amount $2,038
Tax Year 2024
Lot Size 7,360 Sqft
Acres 0.17
Lot Dimensions 1.00 x
Property Description
steel appliances, white Quartz countertops, and sleek white cabinets. Upstairs you will find 3 generous sized bedrooms with barnyard doors and bifold door each thought out design with ample closet space, ceiling fans with remotes and contemporary finishes. The fully renovated bathrooms feature elegant fixtures, white vanities with neutral glass bowls and stylish tile work. The finished basement offers additional living space perfect for a family room or home office. Full bathroom with walk in shower with stylish neutral tile, white vanity with neutral glass bowl, laundry room, and separate utility room. Outside the large backyard is ideal for summer barbecue gatherings or simply unwinding from a long day. You also have a large renovated 12 x 10 shed for storage. This Semi-Detached property offers extra privacy, and large outdoor space compared to an interior unit or end unit townhome. Conveniently located near shopping, dining and major commuter routes off of Liberty Road. Don't miss the opportunity to make this beautiful, renovated Semi-Detached home your New Haven. Roof, HVAC, & AC 7 years old.
Location
State MD
County Baltimore
Zoning R
Rooms
Other Rooms Living Room, Dining Room, Primary Bedroom, Bedroom 2, Bedroom 3, Kitchen, Family Room, Laundry, Utility Room, Bathroom 1, Bathroom 2, Half Bath
Interior
Interior Features Bathroom - Walk-In Shower, Bathroom - Tub Shower, Ceiling Fan(s), Formal/Separate Dining Room, Kitchen - Gourmet, Recessed Lighting, Upgraded Countertops, Window Treatments
Hot Water Natural Gas
Heating Forced Air
Cooling Central A/C, Ceiling Fan(s)
Flooring Laminate Plank, Ceramic Tile
Equipment Built-In Microwave, Dishwasher, Disposal, Dryer, Exhaust Fan, Icemaker, Oven/Range - Gas, Refrigerator, Stainless Steel Appliances, Washer
Fireplace N
Appliance Built-In Microwave, Dishwasher, Disposal, Dryer, Exhaust Fan, Icemaker, Oven/Range - Gas, Refrigerator, Stainless Steel Appliances, Washer
Heat Source Natural Gas
Laundry Basement, Dryer In Unit, Washer In Unit
Exterior
Garage Spaces 2.0
Water Access N
Street Surface Black Top
Accessibility None
Total Parking Spaces 2
Garage N
Building
Story 3
Foundation Block
Sewer Public Sewer
Water Public
Architectural Style Side-by-Side
Level or Stories 3
Additional Building Above Grade, Below Grade
New Construction N
Schools
School District Baltimore County Public Schools
Others
Senior Community No
Tax ID 04020222945000
Ownership Ground Rent
SqFt Source Assessor
Security Features Carbon Monoxide Detector(s),Smoke Detector
Special Listing Condition Standard

Get More Information

- Homes For Sale in Bala Cynwyd, PA
- Homes For Sale in Wynnewood, PA
- Homes For Sale in Merion Station, PA
- Homes For Sale in Ardmore, PA
- Homes For Sale in Narberth, PA
- Homes For Sale in Haverford, PA
- Homes For Sale in Gladwyne, PA
- Homes For Sale in Wayne, PA
- Homes For Sale in Villanova, PA
- Homes For Sale in Bryn Mawr, PA



