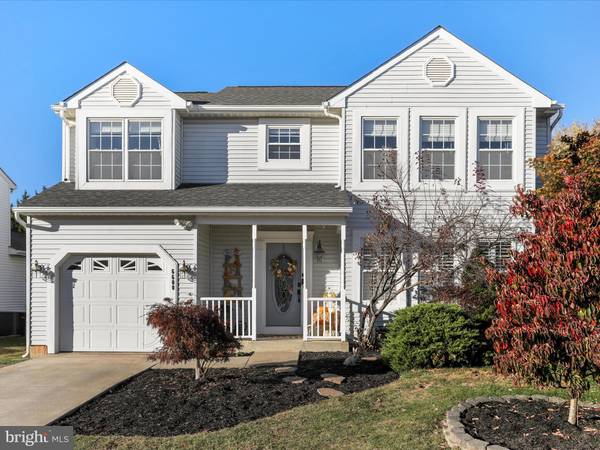
UPDATED:
11/12/2024 04:16 PM
Key Details
Property Type Single Family Home
Sub Type Detached
Listing Status Active
Purchase Type For Sale
Square Footage 3,128 sqft
Price per Sqft $181
Subdivision Robin Meadows
MLS Listing ID MDFR2056450
Style Colonial
Bedrooms 4
Full Baths 3
Half Baths 1
HOA Fees $82/mo
HOA Y/N Y
Abv Grd Liv Area 2,218
Originating Board BRIGHT
Year Built 1993
Annual Tax Amount $4,675
Tax Year 2025
Lot Size 7,584 Sqft
Acres 0.17
Property Description
With four spacious bedrooms and four baths, this home has room to spare. The updated eat-in kitchen features granite countertops, custom 44" cherry wood cabinetry, a stylish backsplash, stainless steel appliances, and a separate pantry. Just off the kitchen, the family room invites you to unwind with its gas fireplace, and it opens to a newer Trex deck and adjacent hardscape patio.
Upstairs, the primary bedroom is generously sized with an attached full bath, tile flooring, and an updated vanity. Three additional bedrooms feature cozy carpeting and plenty of closet space, sharing a hall bath with tile flooring and a tub/shower combo.
The finished basement is perfect for entertaining, as a home office, or as extra living space, with its own walk-up exterior access. You'll also find a full bath with a walk-in shower, a laundry area, and a utility room for added storage. The attached, finished one-car garage includes painted drywall and built-in cabinetry.
Outside, enjoy a huge fenced-in backyard with lush landscaping and mature trees. The community offers a pool, basketball court, 3 playgrounds, and a low HOA fee with no city taxes! Just minutes from Giant grocery, shopping, dining, and the I-70/270 corridor. Don’t miss out—this gem won’t last long!
Location
State MD
County Frederick
Zoning R5
Rooms
Other Rooms Living Room, Dining Room, Primary Bedroom, Bedroom 2, Bedroom 3, Bedroom 4, Kitchen, Family Room, Laundry, Recreation Room, Primary Bathroom, Full Bath
Basement Outside Entrance, Heated, Interior Access, Partially Finished
Interior
Interior Features Carpet, Ceiling Fan(s), Floor Plan - Open, Formal/Separate Dining Room, Kitchen - Gourmet, Recessed Lighting, Upgraded Countertops, Walk-in Closet(s), Bathroom - Stall Shower, Bathroom - Tub Shower, Bathroom - Walk-In Shower, Breakfast Area, Dining Area, Family Room Off Kitchen, Kitchen - Eat-In, Kitchen - Table Space, Pantry, Primary Bath(s)
Hot Water Electric
Heating Heat Pump(s)
Cooling Heat Pump(s)
Flooring Carpet, Ceramic Tile, Luxury Vinyl Plank
Fireplaces Number 1
Fireplaces Type Gas/Propane
Equipment Stainless Steel Appliances, Disposal, Dishwasher, Washer, Dryer, Microwave, Oven - Self Cleaning, Oven/Range - Electric, Refrigerator, Water Heater
Fireplace Y
Appliance Stainless Steel Appliances, Disposal, Dishwasher, Washer, Dryer, Microwave, Oven - Self Cleaning, Oven/Range - Electric, Refrigerator, Water Heater
Heat Source Electric
Laundry Basement
Exterior
Exterior Feature Porch(es), Deck(s), Patio(s)
Garage Inside Access, Garage - Front Entry, Garage Door Opener
Garage Spaces 1.0
Fence Rear
Amenities Available Common Grounds, Pool - Outdoor, Basketball Courts
Waterfront N
Water Access N
View Garden/Lawn
Roof Type Architectural Shingle
Accessibility 32\"+ wide Doors
Porch Porch(es), Deck(s), Patio(s)
Attached Garage 1
Total Parking Spaces 1
Garage Y
Building
Lot Description Corner, Backs - Open Common Area, Front Yard, Landscaping, No Thru Street, Private, Rear Yard
Story 3
Foundation Block
Sewer Public Sewer
Water Public
Architectural Style Colonial
Level or Stories 3
Additional Building Above Grade, Below Grade
Structure Type Dry Wall
New Construction N
Schools
Elementary Schools Tuscarora
Middle Schools Ballenger Creek
High Schools Tuscarora
School District Frederick County Public Schools
Others
HOA Fee Include Pool(s),Common Area Maintenance,Snow Removal,Management,Trash
Senior Community No
Tax ID 1101023756
Ownership Fee Simple
SqFt Source Estimated
Special Listing Condition Standard

Get More Information

- Homes For Sale in Bala Cynwyd, PA
- Homes For Sale in Wynnewood, PA
- Homes For Sale in Merion Station, PA
- Homes For Sale in Ardmore, PA
- Homes For Sale in Narberth, PA
- Homes For Sale in Haverford, PA
- Homes For Sale in Gladwyne, PA
- Homes For Sale in Wayne, PA
- Homes For Sale in Villanova, PA
- Homes For Sale in Bryn Mawr, PA



