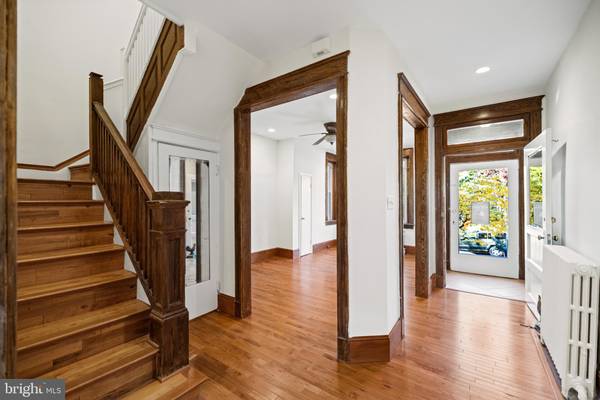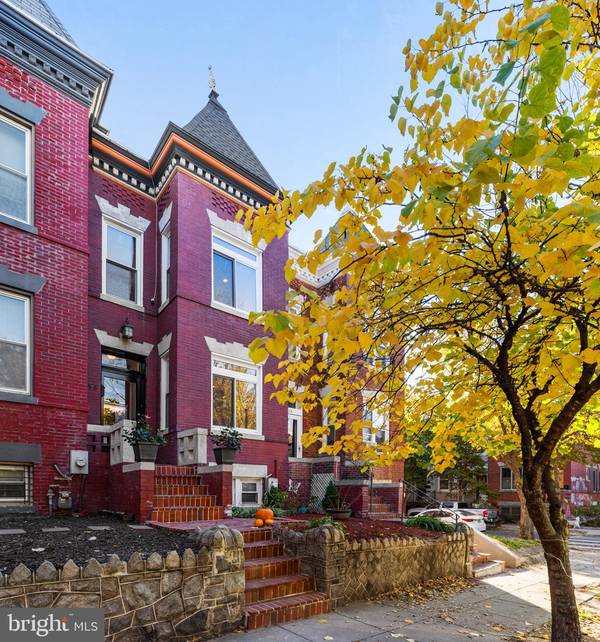
UPDATED:
11/20/2024 09:13 PM
Key Details
Property Type Townhouse
Sub Type Interior Row/Townhouse
Listing Status Under Contract
Purchase Type For Sale
Square Footage 2,412 sqft
Price per Sqft $393
Subdivision Bloomingdale
MLS Listing ID DCDC2166756
Style Victorian
Bedrooms 4
Full Baths 2
Half Baths 1
HOA Y/N N
Abv Grd Liv Area 1,608
Originating Board BRIGHT
Year Built 1906
Annual Tax Amount $2,410
Tax Year 2023
Lot Size 1,564 Sqft
Acres 0.04
Property Description
Once inside you'll feel the warmth of hardwood floors throughout, complemented by recessed lighting, high ceilings, plentiful sunlight, and picture windows. The kitchen is equipped with modern amenities, including a dishwasher and gas stove, perfect for entertaining at home.
The primary bedroom will fit your king-size bed and the upstairs bathroom has been tastefully renovated, featuring all new finishes. Enjoy the outdoors on one of your two decks, or garden in your own front yard. The lower level offers a wealth of potential with with front and rear egress, new carpet, and ample storage. There is an additional storage room located just behind the extra large parking space. Leased solar panels reduce energy costs.
This home is a true urban oasis in a vibrant and cherished community. You'll be just a short stroll from the Farmer’s Market, local cafes like Big Bear, top restaurants like The Red Hen, Bacio Pizzeria, Boundary Stone, and a variety of dining options. Plus, the nearby McMillan Development offers exciting amenities including a newly opened park, playground, fitness center, and pool. Conveniently located less than one mile to three metro stations, an easy commute in the DMV area. Bryant Street Market, Union Market, and Atlantic Plumbing ( movies, Whole Foods, and more) is all within one mile of home.
Location
State DC
County Washington
Zoning R4
Direction South
Rooms
Basement Connecting Stairway, Front Entrance, Fully Finished, Interior Access, Outside Entrance, Rear Entrance
Interior
Interior Features Bathroom - Tub Shower, Crown Moldings, Floor Plan - Traditional, Recessed Lighting, Wood Floors
Hot Water Natural Gas
Heating Radiator, Hot Water
Cooling None
Flooring Hardwood
Equipment Built-In Microwave, Disposal, Oven/Range - Gas, Washer, Water Heater, Dryer
Fireplace N
Appliance Built-In Microwave, Disposal, Oven/Range - Gas, Washer, Water Heater, Dryer
Heat Source Natural Gas
Exterior
Exterior Feature Deck(s), Balcony
Garage Spaces 1.0
Waterfront N
Water Access N
Accessibility None
Porch Deck(s), Balcony
Total Parking Spaces 1
Garage N
Building
Story 3
Foundation Slab
Sewer Public Sewer
Water Public
Architectural Style Victorian
Level or Stories 3
Additional Building Above Grade, Below Grade
New Construction N
Schools
School District District Of Columbia Public Schools
Others
Senior Community No
Tax ID 3119//0056
Ownership Fee Simple
SqFt Source Assessor
Horse Property N
Special Listing Condition Standard

Get More Information

- Homes For Sale in Bala Cynwyd, PA
- Homes For Sale in Wynnewood, PA
- Homes For Sale in Merion Station, PA
- Homes For Sale in Ardmore, PA
- Homes For Sale in Narberth, PA
- Homes For Sale in Haverford, PA
- Homes For Sale in Gladwyne, PA
- Homes For Sale in Wayne, PA
- Homes For Sale in Villanova, PA
- Homes For Sale in Bryn Mawr, PA



