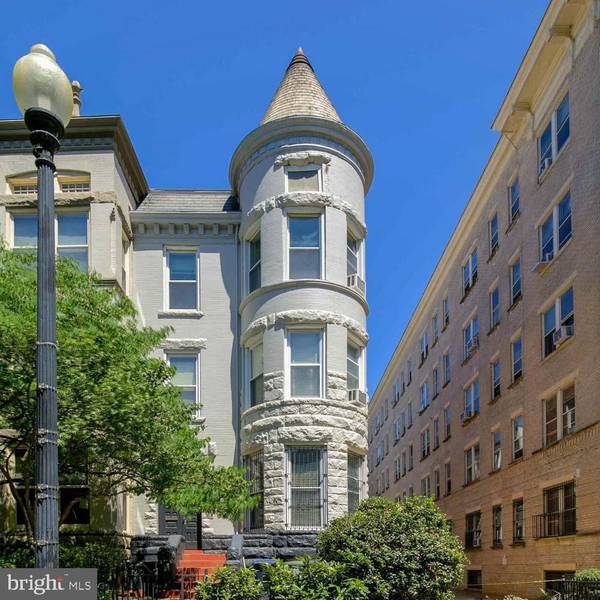
UPDATED:
11/07/2024 07:38 PM
Key Details
Property Type Townhouse
Sub Type End of Row/Townhouse
Listing Status Active
Purchase Type For Sale
Square Footage 3,776 sqft
Price per Sqft $463
Subdivision Dupont Circle
MLS Listing ID DCDC2166126
Style Traditional
Bedrooms 7
Full Baths 3
HOA Y/N N
Abv Grd Liv Area 3,012
Originating Board BRIGHT
Year Built 1862
Annual Tax Amount $6,096
Tax Year 2023
Lot Size 1,200 Sqft
Acres 0.03
Property Description
Location
State DC
County Washington
Zoning R
Direction West
Rooms
Basement Full, Front Entrance, Heated, Improved, Windows
Interior
Interior Features Built-Ins, Crown Moldings, Dining Area, Walk-in Closet(s), Wood Floors, 2nd Kitchen, Cedar Closet(s), Floor Plan - Traditional
Hot Water Electric
Heating Hot Water
Cooling None
Equipment Dishwasher, Dryer, Refrigerator, Stove, Oven/Range - Electric, Washer, Water Heater
Fireplace N
Appliance Dishwasher, Dryer, Refrigerator, Stove, Oven/Range - Electric, Washer, Water Heater
Heat Source Other
Exterior
Exterior Feature Brick
Garage Spaces 1.0
Waterfront N
Water Access N
Accessibility None
Porch Brick
Total Parking Spaces 1
Garage N
Building
Story 4
Foundation Slab
Sewer Public Sewer
Water Public
Architectural Style Traditional
Level or Stories 4
Additional Building Above Grade, Below Grade
New Construction N
Schools
School District District Of Columbia Public Schools
Others
Pets Allowed N
Senior Community No
Tax ID 0178//0079
Ownership Fee Simple
SqFt Source Assessor
Special Listing Condition Standard

Get More Information

- Homes For Sale in Bala Cynwyd, PA
- Homes For Sale in Wynnewood, PA
- Homes For Sale in Merion Station, PA
- Homes For Sale in Ardmore, PA
- Homes For Sale in Narberth, PA
- Homes For Sale in Haverford, PA
- Homes For Sale in Gladwyne, PA
- Homes For Sale in Wayne, PA
- Homes For Sale in Villanova, PA
- Homes For Sale in Bryn Mawr, PA



