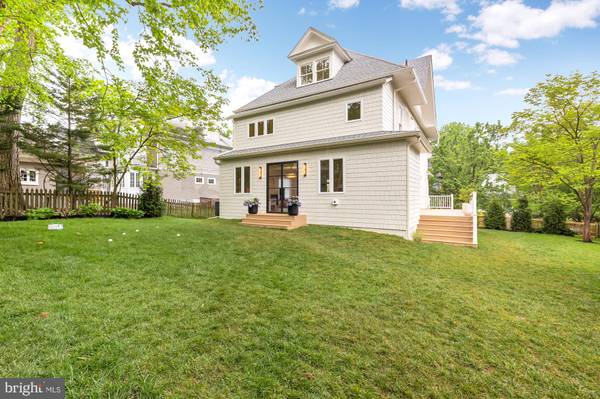UPDATED:
01/17/2025 04:29 PM
Key Details
Property Type Single Family Home
Sub Type Detached
Listing Status Under Contract
Purchase Type For Sale
Square Footage 5,200 sqft
Price per Sqft $615
Subdivision Chevy Chase
MLS Listing ID DCDC2165224
Style Traditional
Bedrooms 7
Full Baths 5
Half Baths 1
HOA Y/N N
Abv Grd Liv Area 5,200
Originating Board BRIGHT
Year Built 1911
Annual Tax Amount $13,113
Tax Year 2024
Lot Size 9,563 Sqft
Acres 0.22
Property Sub-Type Detached
Property Description
Double doors lead to the large wraparound backyard, offering ample space for outdoor living or even the addition of a pool. The side yard boasts an expansive terrace, ideal for al fresco dining and gatherings. The detached studio space in the backyard, complete with heating and cooling, is ideal for a home office, artists space, or future pool house
On the second level, three stunning ensuite bedrooms await, including the primary suite—a sun-drenched sanctuary featuring a spa-like bathroom designed to transport you to a place of ultimate tranquility. The top floor is home to three additional light-filled bedrooms along with a spacious shared full bath.
The multi-functional and fully finished lower level offers a generous entertainment area, gym, kitchenette, au pair or in-law suite, and a spacious laundry room. Private parking at the rear of the home ensures convenience. The highly sought-after Chevy Chase location places you moments from The Avalon Theater, top restaurants and shops, as well as, a variety of public and private schools. This exceptional property provides an unparalleled living experience in one of DC's most desirable neighborhoods.
Location
State DC
County Washington
Zoning R
Rooms
Basement Connecting Stairway, Fully Finished
Interior
Interior Features Breakfast Area, Built-Ins, Formal/Separate Dining Room, Wood Floors, Butlers Pantry, Combination Kitchen/Living, Dining Area, Floor Plan - Open, Kitchen - Gourmet, Kitchen - Island, Primary Bath(s), Recessed Lighting, Bathroom - Soaking Tub, Upgraded Countertops, Walk-in Closet(s), Wet/Dry Bar
Hot Water Electric
Heating Forced Air
Cooling Central A/C
Flooring Wood
Fireplaces Number 3
Fireplaces Type Gas/Propane, Wood
Equipment Dishwasher, Disposal, Dryer, Extra Refrigerator/Freezer, Oven - Single, Refrigerator, Stove, Washer, Stainless Steel Appliances
Fireplace Y
Appliance Dishwasher, Disposal, Dryer, Extra Refrigerator/Freezer, Oven - Single, Refrigerator, Stove, Washer, Stainless Steel Appliances
Heat Source Electric
Laundry Basement, Has Laundry, Hookup
Exterior
Exterior Feature Deck(s), Wrap Around
Garage Spaces 2.0
Fence Fully
Water Access N
Accessibility None
Porch Deck(s), Wrap Around
Total Parking Spaces 2
Garage N
Building
Story 4
Foundation Block
Sewer Public Sewer
Water Public
Architectural Style Traditional
Level or Stories 4
Additional Building Above Grade
Structure Type High
New Construction Y
Schools
High Schools Jackson-Reed
School District District Of Columbia Public Schools
Others
Senior Community No
Tax ID NO TAX RECORD
Ownership Fee Simple
SqFt Source Assessor
Special Listing Condition Standard

Get More Information
- Homes For Sale in Bala Cynwyd, PA
- Homes For Sale in Wynnewood, PA
- Homes For Sale in Merion Station, PA
- Homes For Sale in Ardmore, PA
- Homes For Sale in Narberth, PA
- Homes For Sale in Haverford, PA
- Homes For Sale in Gladwyne, PA
- Homes For Sale in Wayne, PA
- Homes For Sale in Villanova, PA
- Homes For Sale in Bryn Mawr, PA



