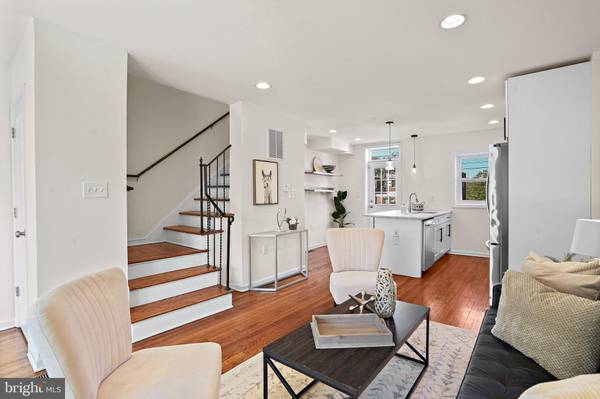
UPDATED:
11/05/2024 10:30 AM
Key Details
Property Type Townhouse
Sub Type Interior Row/Townhouse
Listing Status Under Contract
Purchase Type For Sale
Square Footage 1,376 sqft
Price per Sqft $330
Subdivision Lily Ponds
MLS Listing ID DCDC2165178
Style Colonial
Bedrooms 2
Full Baths 2
HOA Y/N N
Abv Grd Liv Area 960
Originating Board BRIGHT
Year Built 1942
Annual Tax Amount $3,544
Tax Year 2023
Lot Size 1,600 Sqft
Acres 0.04
Property Description
Located near public transportation and minutes from DC295, this home makes commuting a breeze and offers easy access to nearby Anacostia Park, Kingman Island and Capitol Hill, perfect for outdoor activities and enjoying green spaces. With two convenient off-street parking spots, city living has never been so effortless. Enjoy the best of DC living with a stunning, move-in-ready home.
Location
State DC
County Washington
Zoning R-3
Rooms
Basement Fully Finished
Interior
Interior Features Combination Dining/Living, Combination Kitchen/Dining, Dining Area, Floor Plan - Open, Kitchen - Island
Hot Water Natural Gas
Heating Forced Air
Cooling Central A/C
Flooring Hardwood
Equipment Built-In Microwave, Dishwasher, Disposal, Oven/Range - Gas, Stainless Steel Appliances
Fireplace N
Appliance Built-In Microwave, Dishwasher, Disposal, Oven/Range - Gas, Stainless Steel Appliances
Heat Source Electric
Exterior
Exterior Feature Porch(es), Patio(s)
Garage Spaces 2.0
Fence Fully
Waterfront N
Water Access N
Accessibility None
Porch Porch(es), Patio(s)
Total Parking Spaces 2
Garage N
Building
Story 3
Foundation Slab
Sewer Public Sewer
Water Public
Architectural Style Colonial
Level or Stories 3
Additional Building Above Grade, Below Grade
Structure Type High
New Construction N
Schools
Elementary Schools Thomas
Middle Schools Kelly Miller
High Schools Woodson
School District District Of Columbia Public Schools
Others
Senior Community No
Tax ID 5000/W/0039
Ownership Fee Simple
SqFt Source Assessor
Acceptable Financing Cash, Conventional
Listing Terms Cash, Conventional
Financing Cash,Conventional
Special Listing Condition Standard

Get More Information

- Homes For Sale in Bala Cynwyd, PA
- Homes For Sale in Wynnewood, PA
- Homes For Sale in Merion Station, PA
- Homes For Sale in Ardmore, PA
- Homes For Sale in Narberth, PA
- Homes For Sale in Haverford, PA
- Homes For Sale in Gladwyne, PA
- Homes For Sale in Wayne, PA
- Homes For Sale in Villanova, PA
- Homes For Sale in Bryn Mawr, PA



