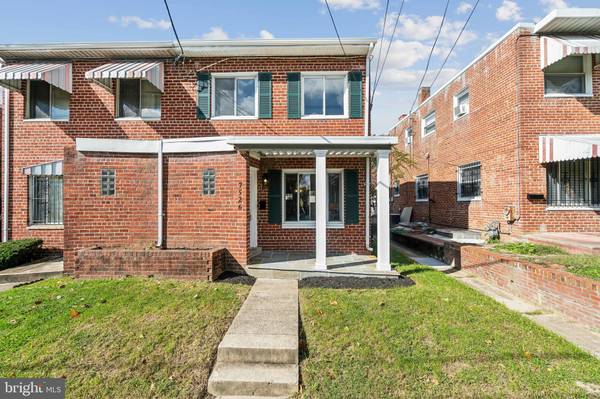
OPEN HOUSE
Sun Oct 20, 11:00am - 1:00pm
UPDATED:
10/17/2024 06:27 PM
Key Details
Property Type Single Family Home, Townhouse
Sub Type Twin/Semi-Detached
Listing Status Active
Purchase Type For Sale
Square Footage 1,820 sqft
Price per Sqft $329
Subdivision Brightwood
MLS Listing ID DCDC2164360
Style Colonial
Bedrooms 3
Full Baths 2
Half Baths 1
HOA Y/N N
Abv Grd Liv Area 1,225
Originating Board BRIGHT
Year Built 1951
Annual Tax Amount $4,391
Tax Year 2023
Lot Size 2,262 Sqft
Acres 0.05
Property Description
Spanning 1,820 total sqft over three levels, this residence features luxury vinyl flooring throughout the main floor, creating a warm and stylish ambiance. The brand new kitchen is a highlight, showcasing sleek appliances, stunning quartz countertops, and a chic backsplash, perfect for culinary enthusiasts. A convenient stackable washer and dryer add to the functionality.
The spacious walkout basement offers versatile options for a family room, home office, or recreational space. Additionally, enjoy the ease of a private paved parking pad located behind the home.
With 3 bright bedrooms and 2.5 baths, this charming home is ready for you to move in and make it your own. Don’t miss this opportunity to enjoy a vibrant lifestyle in a wonderful community!
Location
State DC
County Washington
Zoning R2
Rooms
Other Rooms Living Room, Dining Room, Kitchen, Basement
Basement Outside Entrance, Rear Entrance, Full, Fully Finished, Improved, Walkout Stairs
Interior
Interior Features Kitchen - Table Space, Dining Area, Crown Moldings, Upgraded Countertops, Recessed Lighting, Floor Plan - Open
Hot Water Natural Gas
Heating Forced Air
Cooling Central A/C, Ceiling Fan(s)
Flooring Luxury Vinyl Plank
Equipment Dishwasher, Disposal, Microwave, Oven/Range - Gas, Refrigerator
Fireplace N
Appliance Dishwasher, Disposal, Microwave, Oven/Range - Gas, Refrigerator
Heat Source Natural Gas
Laundry Lower Floor, Washer In Unit, Dryer In Unit
Exterior
Exterior Feature Patio(s)
Garage Spaces 4.0
Fence Partially
Waterfront N
Water Access N
Accessibility None
Porch Patio(s)
Parking Type On Street, Driveway
Total Parking Spaces 4
Garage N
Building
Story 3
Foundation Slab
Sewer Public Sewer
Water Public
Architectural Style Colonial
Level or Stories 3
Additional Building Above Grade, Below Grade
New Construction N
Schools
School District District Of Columbia Public Schools
Others
Senior Community No
Tax ID 2961//0058
Ownership Fee Simple
SqFt Source Assessor
Special Listing Condition Standard

Get More Information

- Homes For Sale in Bala Cynwyd, PA
- Homes For Sale in Wynnewood, PA
- Homes For Sale in Merion Station, PA
- Homes For Sale in Ardmore, PA
- Homes For Sale in Narberth, PA
- Homes For Sale in Haverford, PA
- Homes For Sale in Gladwyne, PA
- Homes For Sale in Wayne, PA
- Homes For Sale in Villanova, PA
- Homes For Sale in Bryn Mawr, PA



