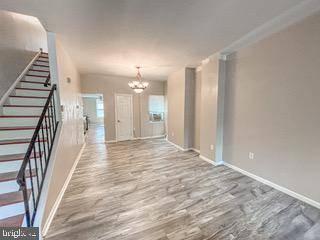
UPDATED:
11/14/2024 03:22 AM
Key Details
Property Type Townhouse
Sub Type Interior Row/Townhouse
Listing Status Active
Purchase Type For Sale
Square Footage 1,948 sqft
Price per Sqft $282
Subdivision Graduate Hospital
MLS Listing ID PAPH2409932
Style Traditional
Bedrooms 4
Full Baths 2
Half Baths 1
HOA Y/N N
Abv Grd Liv Area 1,948
Originating Board BRIGHT
Year Built 1915
Annual Tax Amount $7,386
Tax Year 2024
Lot Size 960 Sqft
Acres 0.02
Lot Dimensions 16.00 x 60.00
Property Description
The 2nd floor boasts 3 sizable bedrooms & a bathroom. Head up to the top floor reserved for the large primary bedroom & bathroom with an attached roof deck that needs to be finished. The large basement currently houses the laundry. The property is available both for purchase and lease.
Close to Sidecar, Dock St Brewery, Fitler Sq & the Schuykill River Trail, this is a hard to beat location!
Location
State PA
County Philadelphia
Area 19146 (19146)
Zoning RM1
Rooms
Basement Unfinished
Interior
Hot Water 60+ Gallon Tank
Heating Wall Unit
Cooling Wall Unit, Window Unit(s)
Fireplace N
Heat Source Electric
Laundry Basement
Exterior
Exterior Feature Deck(s), Patio(s)
Waterfront N
Water Access N
Accessibility Other
Porch Deck(s), Patio(s)
Garage N
Building
Story 4
Foundation Concrete Perimeter, Slab
Sewer Public Sewer, Public Septic
Water Public
Architectural Style Traditional
Level or Stories 4
Additional Building Above Grade, Below Grade
New Construction N
Schools
School District Philadelphia City
Others
Pets Allowed Y
Senior Community No
Tax ID 302097800
Ownership Fee Simple
SqFt Source Estimated
Acceptable Financing Cash, Conventional, FHA, Lease Purchase
Listing Terms Cash, Conventional, FHA, Lease Purchase
Financing Cash,Conventional,FHA,Lease Purchase
Special Listing Condition Standard
Pets Description Case by Case Basis

Get More Information

- Homes For Sale in Bala Cynwyd, PA
- Homes For Sale in Wynnewood, PA
- Homes For Sale in Merion Station, PA
- Homes For Sale in Ardmore, PA
- Homes For Sale in Narberth, PA
- Homes For Sale in Haverford, PA
- Homes For Sale in Gladwyne, PA
- Homes For Sale in Wayne, PA
- Homes For Sale in Villanova, PA
- Homes For Sale in Bryn Mawr, PA



