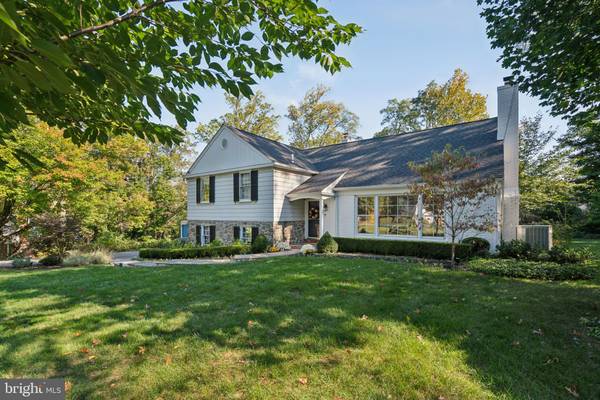
UPDATED:
11/04/2024 05:06 PM
Key Details
Property Type Single Family Home
Sub Type Detached
Listing Status Pending
Purchase Type For Sale
Square Footage 2,630 sqft
Price per Sqft $456
Subdivision None Available
MLS Listing ID PADE2077322
Style Split Level
Bedrooms 5
Full Baths 3
Half Baths 1
HOA Y/N N
Abv Grd Liv Area 2,630
Originating Board BRIGHT
Year Built 1958
Annual Tax Amount $10,769
Tax Year 2023
Lot Size 0.620 Acres
Acres 0.62
Lot Dimensions 0.00 x 278.81
Property Description
As you enter the home, you are greeted by a welcoming foyer that leads to a generously sized living room, complete with large windows, a wood-burning fireplace, and built-in cabinetry. The spacious dining room features charming built-in corner cabinets and picturesque views of the private backyard. The well-appointed kitchen/breakfast area provide access to a stunning flagstone patio, ideal for outdoor entertaining. Just a few steps away, a cozy family room also opens to another inviting rear patio.
The lower level includes a convenient powder room, a laundry room, and access to the attached 2-car garage. Upstairs, you will find the primary bedroom suite with an en-suite bathroom and a walk-in closet, two additional spacious, bright bedrooms, a large hall bathroom, and ample closet space. Walk up to the top floor to discover two more bedrooms and another full bathroom, perfect for guests or family.
The exterior of this charming home is just as appealing as the interior, featuring an expansive yard, lush landscaping, and beautiful hardscaping that enhance the property’s curb appeal. Its convenient location is just minutes from area premier colleges and universities, train stations, high-end shopping and dining, parks, trails, and major commuting routes. With its unique charm and comfort, this property is a true gem.
Location
State PA
County Delaware
Area Radnor Twp (10436)
Zoning RESIDENTIAL
Interior
Interior Features Attic, Bathroom - Stall Shower, Bathroom - Tub Shower, Built-Ins, Carpet, Chair Railings, Dining Area, Kitchen - Island, Upgraded Countertops, Walk-in Closet(s), Wood Floors
Hot Water Natural Gas
Heating Baseboard - Hot Water
Cooling Central A/C
Flooring Hardwood, Ceramic Tile, Carpet
Fireplaces Number 1
Fireplaces Type Wood
Equipment Cooktop - Down Draft, Dishwasher, Disposal, Dryer - Front Loading, Energy Efficient Appliances, Oven - Wall, Refrigerator, Microwave, Stainless Steel Appliances, Washer, Water Heater
Fireplace Y
Appliance Cooktop - Down Draft, Dishwasher, Disposal, Dryer - Front Loading, Energy Efficient Appliances, Oven - Wall, Refrigerator, Microwave, Stainless Steel Appliances, Washer, Water Heater
Heat Source Natural Gas
Laundry Lower Floor, Has Laundry
Exterior
Exterior Feature Patio(s)
Garage Garage - Side Entry, Garage Door Opener
Garage Spaces 2.0
Waterfront N
Water Access N
Roof Type Architectural Shingle
Accessibility None
Porch Patio(s)
Attached Garage 2
Total Parking Spaces 2
Garage Y
Building
Story 4
Foundation Crawl Space
Sewer Public Sewer
Water Public
Architectural Style Split Level
Level or Stories 4
Additional Building Above Grade, Below Grade
New Construction N
Schools
School District Radnor Township
Others
Senior Community No
Tax ID 36-04-02258-11
Ownership Fee Simple
SqFt Source Assessor
Security Features Carbon Monoxide Detector(s),Smoke Detector,Security System
Horse Property N
Special Listing Condition Standard

Get More Information

- Homes For Sale in Bala Cynwyd, PA
- Homes For Sale in Wynnewood, PA
- Homes For Sale in Merion Station, PA
- Homes For Sale in Ardmore, PA
- Homes For Sale in Narberth, PA
- Homes For Sale in Haverford, PA
- Homes For Sale in Gladwyne, PA
- Homes For Sale in Wayne, PA
- Homes For Sale in Villanova, PA
- Homes For Sale in Bryn Mawr, PA



