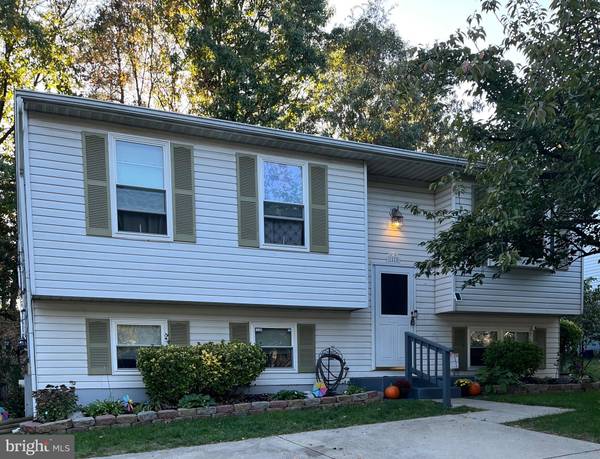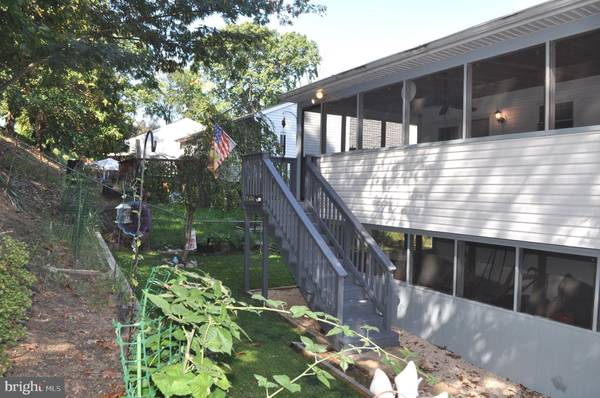
UPDATED:
10/27/2024 10:44 PM
Key Details
Property Type Single Family Home
Sub Type Detached
Listing Status Pending
Purchase Type For Sale
Square Footage 1,892 sqft
Price per Sqft $211
Subdivision Inverness Woods
MLS Listing ID MDAA2095876
Style Split Foyer
Bedrooms 4
Full Baths 2
HOA Y/N N
Abv Grd Liv Area 996
Originating Board BRIGHT
Year Built 1992
Annual Tax Amount $3,138
Tax Year 2024
Lot Size 7,057 Sqft
Acres 0.16
Property Description
Welcome to your dream home! This spacious 4-bedroom, 2-bathroom bi-level home offers a perfect blend of comfort, style, and convenience. Step inside and see this open living area with natural light and modern finishes. Large kitchen with granite countertops along with stainless steel appliances and ample cabinet space. Dining area also plenty of space for entertaining. Gorgeous laminate flooring in the kitchen, dining room, living room, and hallway which are durable and stylish! There are 3 spacious bedrooms on the main level each with plenty of closet space as well as a full bath with modern fixtures.
Private screened-in porches on both levels – perfect for relaxing or entertaining year-round. Step down into the Cozy lower-level family room that is perfect for movie nights, gatherings or a media space, and still has plenty of room for a home office. There is an additional 4th bedroom and second full bath on the lower level for added convenience. The Laundry room/utility room has access to the lower level screened porch and fenced in back yard. The lower level would be great for in-law quarters or family member seeking their own private space.
Located on a cul-de-sac, this home is ideal for growing families or anyone seeking extra space!
Close to schools, parks, and shopping centers. Easy access to public transportation and major highways
Quiet, well-maintained neighborhood with great community feel.
Location
State MD
County Anne Arundel
Zoning R
Rooms
Other Rooms Living Room, Dining Room, Bedroom 2, Bedroom 3, Bedroom 4, Kitchen, Family Room, Bedroom 1, Laundry, Full Bath, Screened Porch
Basement Connecting Stairway, Daylight, Partial, Full, Fully Finished, Heated, Improved, Interior Access, Outside Entrance, Rear Entrance
Main Level Bedrooms 3
Interior
Interior Features Carpet, Ceiling Fan(s), Combination Dining/Living, Combination Kitchen/Dining, Dining Area, Family Room Off Kitchen, Floor Plan - Traditional, Kitchen - Table Space, Bathroom - Stall Shower, Bathroom - Tub Shower, Walk-in Closet(s), Wood Floors
Hot Water Electric
Heating Heat Pump(s)
Cooling Central A/C
Flooring Carpet, Laminated
Inclusions Stove, refrigerator, microwave, dishwasher
Equipment Built-In Microwave, Dishwasher, Dryer - Front Loading, Exhaust Fan, Oven/Range - Electric, Refrigerator, Stainless Steel Appliances, Washer - Front Loading
Fireplace N
Window Features Double Pane,Vinyl Clad
Appliance Built-In Microwave, Dishwasher, Dryer - Front Loading, Exhaust Fan, Oven/Range - Electric, Refrigerator, Stainless Steel Appliances, Washer - Front Loading
Heat Source Electric
Laundry Basement, Dryer In Unit, Washer In Unit
Exterior
Exterior Feature Deck(s), Enclosed, Screened
Garage Spaces 2.0
Fence Rear, Partially
Utilities Available Electric Available
Waterfront N
Water Access N
Roof Type Architectural Shingle
Accessibility None
Porch Deck(s), Enclosed, Screened
Road Frontage City/County
Total Parking Spaces 2
Garage N
Building
Lot Description Sloping, Cul-de-sac, Front Yard, Rear Yard, SideYard(s)
Story 2
Foundation Block
Sewer Public Sewer
Water Public
Architectural Style Split Foyer
Level or Stories 2
Additional Building Above Grade, Below Grade
Structure Type Dry Wall
New Construction N
Schools
Elementary Schools George Cromwell
Middle Schools Lindale
High Schools North County
School District Anne Arundel County Public Schools
Others
Pets Allowed Y
Senior Community No
Tax ID 020541590078335
Ownership Fee Simple
SqFt Source Assessor
Security Features Security System
Acceptable Financing Cash, Conventional, FHA, VA
Listing Terms Cash, Conventional, FHA, VA
Financing Cash,Conventional,FHA,VA
Special Listing Condition Standard
Pets Description No Pet Restrictions

Get More Information

- Homes For Sale in Bala Cynwyd, PA
- Homes For Sale in Wynnewood, PA
- Homes For Sale in Merion Station, PA
- Homes For Sale in Ardmore, PA
- Homes For Sale in Narberth, PA
- Homes For Sale in Haverford, PA
- Homes For Sale in Gladwyne, PA
- Homes For Sale in Wayne, PA
- Homes For Sale in Villanova, PA
- Homes For Sale in Bryn Mawr, PA



