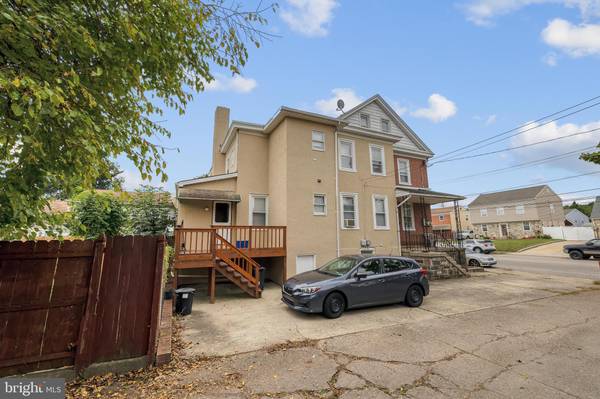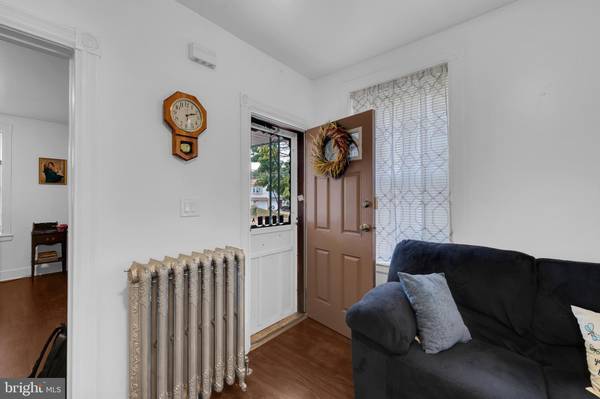
UPDATED:
11/24/2024 01:35 AM
Key Details
Property Type Single Family Home, Multi-Family
Sub Type Twin/Semi-Detached
Listing Status Under Contract
Purchase Type For Sale
Square Footage 2,415 sqft
Price per Sqft $165
MLS Listing ID PAPH2404326
Style Bi-level
Abv Grd Liv Area 2,415
Originating Board BRIGHT
Year Built 1950
Annual Tax Amount $3,961
Tax Year 2024
Lot Size 3,916 Sqft
Acres 0.09
Lot Dimensions 37.00 x 106.00
Property Description
Welcome to 8305 Algon Ave. A well maintained duplex.
As you enter into the first lower level unit, you step into a nice size living room with a master bedroom off to your right, and a full bathroom. There is a large eat in kitchen with an island for everyone to gather. You can then head out through the back door onto a large deck overlooking a beautiful well groomed fenced in yard. This unit has a basement with a laundry room and plenty of storage space.
As you enter through the front door to the second upper level unit, you will find a beautiful wood staircase leading you up to an adorable kitchen and dinning room. There is a laundry room off of the kitchen. There is one full bathroom, and a cozy living room. Follow the stairs to the next level to find a master bedroom and a second bedroom/office.
This home has an additional private basement with a half bath. It can be shared with a tenant or kept solely for the owners use.
This property also offers a large driveway providing ample parking spaces. There is also easy access to public transportation making this home a practical choice for anyone. A MUST SEE!
Location
State PA
County Philadelphia
Area 19152 (19152)
Zoning RSA2
Rooms
Basement Poured Concrete, Partially Finished
Interior
Hot Water Natural Gas
Heating Hot Water
Cooling Central A/C
Inclusions Refrigerators, Washers and Dryers
Fireplace N
Heat Source Natural Gas
Exterior
Garage Spaces 2.0
Waterfront N
Water Access N
Accessibility 2+ Access Exits
Total Parking Spaces 2
Garage N
Building
Foundation Concrete Perimeter
Sewer Public Sewer
Water Public
Architectural Style Bi-level
Additional Building Above Grade, Below Grade
New Construction N
Schools
School District The School District Of Philadelphia
Others
Tax ID 562327141
Ownership Fee Simple
SqFt Source Assessor
Special Listing Condition Standard

Get More Information

- Homes For Sale in Bala Cynwyd, PA
- Homes For Sale in Wynnewood, PA
- Homes For Sale in Merion Station, PA
- Homes For Sale in Ardmore, PA
- Homes For Sale in Narberth, PA
- Homes For Sale in Haverford, PA
- Homes For Sale in Gladwyne, PA
- Homes For Sale in Wayne, PA
- Homes For Sale in Villanova, PA
- Homes For Sale in Bryn Mawr, PA



