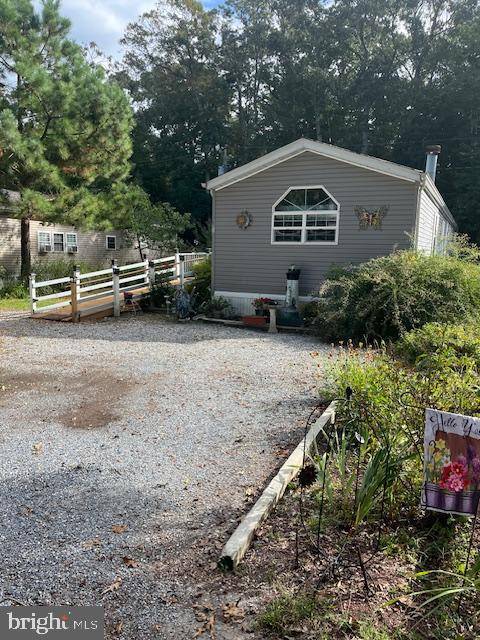
UPDATED:
10/26/2024 01:11 PM
Key Details
Property Type Manufactured Home
Sub Type Manufactured
Listing Status Active
Purchase Type For Sale
Square Footage 1,216 sqft
Price per Sqft $123
Subdivision West Bay Park
MLS Listing ID DESU2071828
Style Modular/Pre-Fabricated
Bedrooms 3
Full Baths 2
HOA Fees $1/ann
HOA Y/N Y
Abv Grd Liv Area 1,216
Originating Board BRIGHT
Land Lease Amount 865.0
Land Lease Frequency Monthly
Year Built 2001
Annual Tax Amount $384
Tax Year 2024
Lot Size 70.470 Acres
Acres 70.47
Lot Dimensions 0.00 x 0.00
Property Description
Location
State DE
County Sussex
Area Indian River Hundred (31008)
Zoning RESIDENTIAL
Rooms
Main Level Bedrooms 3
Interior
Hot Water Electric
Heating Central
Cooling Central A/C
Furnishings No
Fireplace N
Heat Source Propane - Leased
Laundry Dryer In Unit, Washer In Unit
Exterior
Garage Spaces 3.0
Utilities Available Cable TV Available, Electric Available, Propane, Sewer Available, Water Available
Waterfront N
Water Access N
Accessibility Ramp - Main Level
Total Parking Spaces 3
Garage N
Building
Story 1
Sewer Community Septic Tank
Water Public
Architectural Style Modular/Pre-Fabricated
Level or Stories 1
Additional Building Above Grade, Below Grade
New Construction N
Schools
School District Cape Henlopen
Others
Pets Allowed Y
Senior Community No
Tax ID 234-18.00-40.00-3883
Ownership Land Lease
SqFt Source Assessor
Acceptable Financing Cash, Other
Listing Terms Cash, Other
Financing Cash,Other
Special Listing Condition Standard
Pets Description Cats OK, Dogs OK

Get More Information

- Homes For Sale in Bala Cynwyd, PA
- Homes For Sale in Wynnewood, PA
- Homes For Sale in Merion Station, PA
- Homes For Sale in Ardmore, PA
- Homes For Sale in Narberth, PA
- Homes For Sale in Haverford, PA
- Homes For Sale in Gladwyne, PA
- Homes For Sale in Wayne, PA
- Homes For Sale in Villanova, PA
- Homes For Sale in Bryn Mawr, PA



