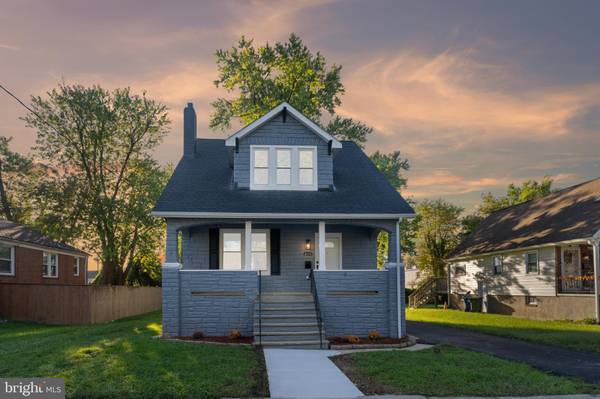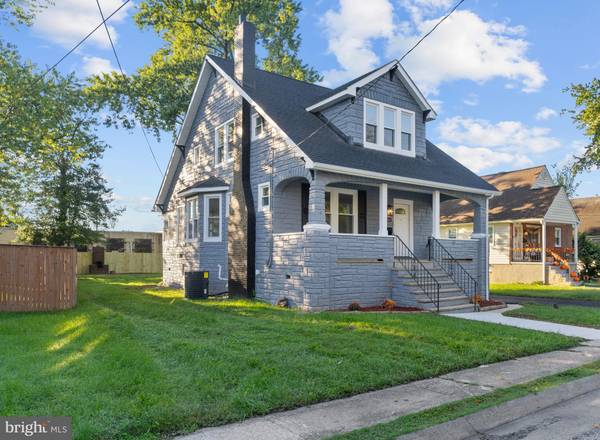
UPDATED:
11/17/2024 07:04 PM
Key Details
Property Type Single Family Home
Sub Type Detached
Listing Status Under Contract
Purchase Type For Sale
Square Footage 1,980 sqft
Price per Sqft $176
Subdivision Reisterstown Plaza
MLS Listing ID MDBA2141040
Style Traditional
Bedrooms 3
Full Baths 3
Half Baths 1
HOA Y/N N
Abv Grd Liv Area 1,584
Originating Board BRIGHT
Year Built 1955
Annual Tax Amount $3,771
Tax Year 2024
Lot Size 8,041 Sqft
Acres 0.18
Property Description
A large front porch welcomes YOU home, complemented by a new driveway. 3 spacious bedrooms, including a luxurious primary suite with a private ensuite bathroom. The beautifully updated bathrooms feature Bluetooth speakers for your convenience. Stunning quartz countertops and all-new stainless-steel appliances, perfect for the home chef. Open floor concept that flows seamlessly between the living room and dining area. Cozy tile fireplace in the living area, adding warmth and charm. Bright and airy sunroom, ideal for morning coffee or evening relaxation. Enjoy the fresh air on the new deck overlooking a large backyard, perfect for gatherings and outdoor activities. Expansive basement providing ample storage and potential for additional living space.
Don’t miss out on this exceptional opportunity! Schedule your showing today and experience the beauty and functionality of this stunning home for yourself.
Location
State MD
County Baltimore City
Zoning R-3
Rooms
Basement Fully Finished, Heated, Side Entrance, Improved, Sump Pump, Windows
Interior
Interior Features Carpet, Ceiling Fan(s), Dining Area, Floor Plan - Open, Kitchen - Eat-In, Kitchen - Island, Primary Bath(s), Recessed Lighting, Sound System, Walk-in Closet(s), Bathroom - Soaking Tub, Combination Kitchen/Dining, Upgraded Countertops
Hot Water Natural Gas
Cooling Central A/C
Flooring Luxury Vinyl Plank, Ceramic Tile, Carpet
Fireplaces Number 1
Fireplaces Type Electric
Equipment Built-In Microwave, Cooktop, Dishwasher, Disposal, Dryer - Front Loading, Exhaust Fan, Icemaker, Oven - Self Cleaning, Oven/Range - Electric, Refrigerator, Stainless Steel Appliances, Stove, Washer - Front Loading, Washer/Dryer Stacked, Water Heater
Furnishings No
Fireplace Y
Window Features Double Hung,Double Pane,Insulated,Energy Efficient,Screens
Appliance Built-In Microwave, Cooktop, Dishwasher, Disposal, Dryer - Front Loading, Exhaust Fan, Icemaker, Oven - Self Cleaning, Oven/Range - Electric, Refrigerator, Stainless Steel Appliances, Stove, Washer - Front Loading, Washer/Dryer Stacked, Water Heater
Heat Source Natural Gas
Laundry Basement
Exterior
Exterior Feature Deck(s), Porch(es)
Garage Spaces 4.0
Utilities Available Natural Gas Available
Waterfront N
Water Access N
Roof Type Shingle
Accessibility None
Porch Deck(s), Porch(es)
Total Parking Spaces 4
Garage N
Building
Story 3
Foundation Permanent
Sewer Public Sewer
Water Public
Architectural Style Traditional
Level or Stories 3
Additional Building Above Grade, Below Grade
Structure Type Dry Wall
New Construction N
Schools
School District Baltimore City Public Schools
Others
Pets Allowed Y
Senior Community No
Tax ID 0328014281 059
Ownership Fee Simple
SqFt Source Assessor
Acceptable Financing Cash, Conventional, FHA, VA
Listing Terms Cash, Conventional, FHA, VA
Financing Cash,Conventional,FHA,VA
Special Listing Condition Standard
Pets Description No Pet Restrictions

Get More Information

- Homes For Sale in Bala Cynwyd, PA
- Homes For Sale in Wynnewood, PA
- Homes For Sale in Merion Station, PA
- Homes For Sale in Ardmore, PA
- Homes For Sale in Narberth, PA
- Homes For Sale in Haverford, PA
- Homes For Sale in Gladwyne, PA
- Homes For Sale in Wayne, PA
- Homes For Sale in Villanova, PA
- Homes For Sale in Bryn Mawr, PA



