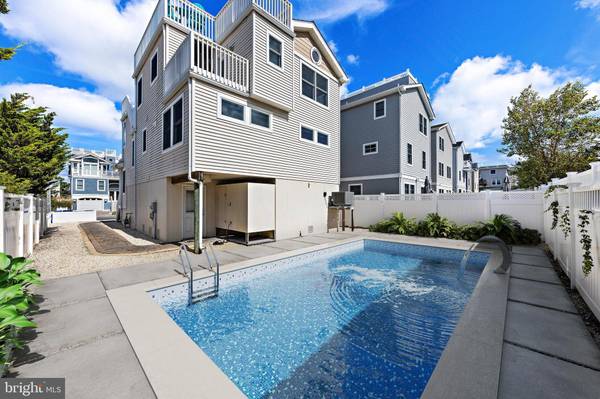
UPDATED:
11/16/2024 02:31 AM
Key Details
Property Type Single Family Home
Sub Type Detached
Listing Status Active
Purchase Type For Sale
Square Footage 1,926 sqft
Price per Sqft $1,193
Subdivision Beach Haven Park
MLS Listing ID NJOC2028860
Style Contemporary,Reverse
Bedrooms 4
Full Baths 2
Half Baths 1
HOA Y/N N
Abv Grd Liv Area 1,926
Originating Board BRIGHT
Year Built 2004
Annual Tax Amount $11,104
Tax Year 2023
Lot Size 3,598 Sqft
Acres 0.08
Lot Dimensions 40.00 x 90.00
Property Description
Location
State NJ
County Ocean
Area Long Beach Twp (21518)
Zoning R50
Direction North
Rooms
Other Rooms Living Room, Dining Room, Primary Bedroom, Kitchen, Laundry, Additional Bedroom
Main Level Bedrooms 4
Interior
Interior Features Ceiling Fan(s), Breakfast Area, Recessed Lighting, Floor Plan - Open, Window Treatments, Walk-in Closet(s), Bathroom - Stall Shower, Primary Bath(s)
Hot Water Natural Gas, Tankless
Heating Forced Air
Cooling Central A/C
Flooring Ceramic Tile, Wood, Fully Carpeted
Equipment Dishwasher, Washer, Oven - Self Cleaning, Refrigerator, Dryer, Oven/Range - Gas
Furnishings Partially
Fireplace N
Window Features Insulated,Double Hung
Appliance Dishwasher, Washer, Oven - Self Cleaning, Refrigerator, Dryer, Oven/Range - Gas
Heat Source Natural Gas
Laundry Main Floor
Exterior
Exterior Feature Deck(s), Roof
Garage Garage Door Opener
Garage Spaces 4.0
Waterfront N
Water Access N
View Ocean, Bay
Roof Type Shingle
Accessibility None
Porch Deck(s), Roof
Attached Garage 2
Total Parking Spaces 4
Garage Y
Building
Story 2
Foundation Pilings
Sewer Public Sewer
Water Public
Architectural Style Contemporary, Reverse
Level or Stories 2
Additional Building Above Grade, Below Grade
New Construction N
Others
Senior Community No
Tax ID 18-00011 12-00019
Ownership Fee Simple
SqFt Source Assessor
Acceptable Financing Conventional
Listing Terms Conventional
Financing Conventional
Special Listing Condition Standard

Get More Information

- Homes For Sale in Bala Cynwyd, PA
- Homes For Sale in Wynnewood, PA
- Homes For Sale in Merion Station, PA
- Homes For Sale in Ardmore, PA
- Homes For Sale in Narberth, PA
- Homes For Sale in Haverford, PA
- Homes For Sale in Gladwyne, PA
- Homes For Sale in Wayne, PA
- Homes For Sale in Villanova, PA
- Homes For Sale in Bryn Mawr, PA



