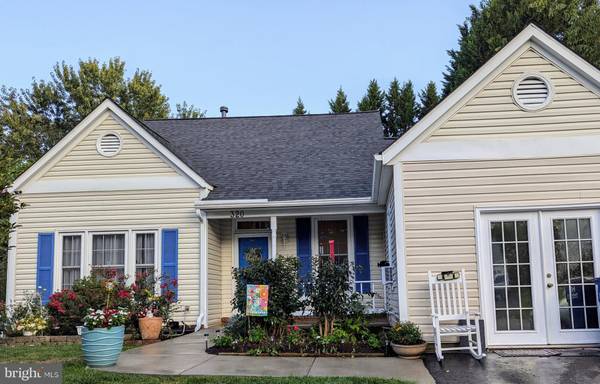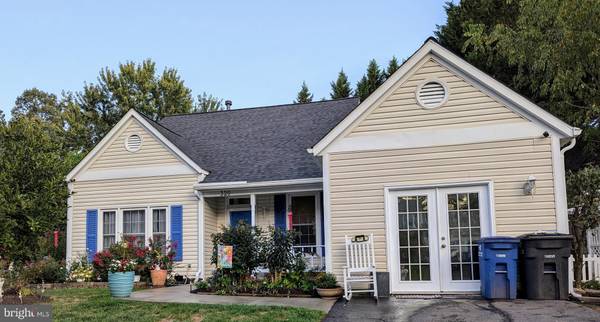
UPDATED:
11/01/2024 09:33 PM
Key Details
Property Type Single Family Home
Sub Type Detached
Listing Status Pending
Purchase Type For Sale
Square Footage 2,214 sqft
Price per Sqft $289
Subdivision Cardinal Glen
MLS Listing ID VALO2078926
Style Traditional
Bedrooms 4
Full Baths 3
HOA Fees $195/ann
HOA Y/N Y
Abv Grd Liv Area 2,214
Originating Board BRIGHT
Year Built 1985
Annual Tax Amount $5,287
Tax Year 2024
Lot Size 8,276 Sqft
Acres 0.19
Property Description
Location
State VA
County Loudoun
Zoning R4
Rooms
Other Rooms Living Room, Dining Room, Kitchen, Family Room, In-Law/auPair/Suite
Main Level Bedrooms 1
Interior
Interior Features Ceiling Fan(s), Floor Plan - Open, Kitchen - Gourmet, Pantry, Sauna, Recessed Lighting, Walk-in Closet(s)
Hot Water Natural Gas
Heating Central, Heat Pump(s)
Cooling Ceiling Fan(s), Central A/C
Flooring Luxury Vinyl Plank, Carpet
Fireplaces Number 1
Fireplaces Type Gas/Propane
Equipment Built-In Microwave, Dishwasher, Disposal, Exhaust Fan, Oven - Self Cleaning, Stainless Steel Appliances, Stove, Washer/Dryer Stacked, Water Heater
Fireplace Y
Appliance Built-In Microwave, Dishwasher, Disposal, Exhaust Fan, Oven - Self Cleaning, Stainless Steel Appliances, Stove, Washer/Dryer Stacked, Water Heater
Heat Source Natural Gas
Exterior
Garage Spaces 1.0
Utilities Available Cable TV, Electric Available, Natural Gas Available, Phone
Waterfront N
Water Access N
Roof Type Shingle
Accessibility None
Total Parking Spaces 1
Garage N
Building
Lot Description Backs to Trees
Story 3
Foundation Slab
Sewer Public Sewer
Water Private/Community Water
Architectural Style Traditional
Level or Stories 3
Additional Building Above Grade, Below Grade
Structure Type 9'+ Ceilings,Dry Wall
New Construction N
Schools
School District Loudoun County Public Schools
Others
Senior Community No
Tax ID 013357198000
Ownership Fee Simple
SqFt Source Assessor
Acceptable Financing Cash, Conventional, FHA
Horse Property N
Listing Terms Cash, Conventional, FHA
Financing Cash,Conventional,FHA
Special Listing Condition Standard

Get More Information

- Homes For Sale in Bala Cynwyd, PA
- Homes For Sale in Wynnewood, PA
- Homes For Sale in Merion Station, PA
- Homes For Sale in Ardmore, PA
- Homes For Sale in Narberth, PA
- Homes For Sale in Haverford, PA
- Homes For Sale in Gladwyne, PA
- Homes For Sale in Wayne, PA
- Homes For Sale in Villanova, PA
- Homes For Sale in Bryn Mawr, PA



