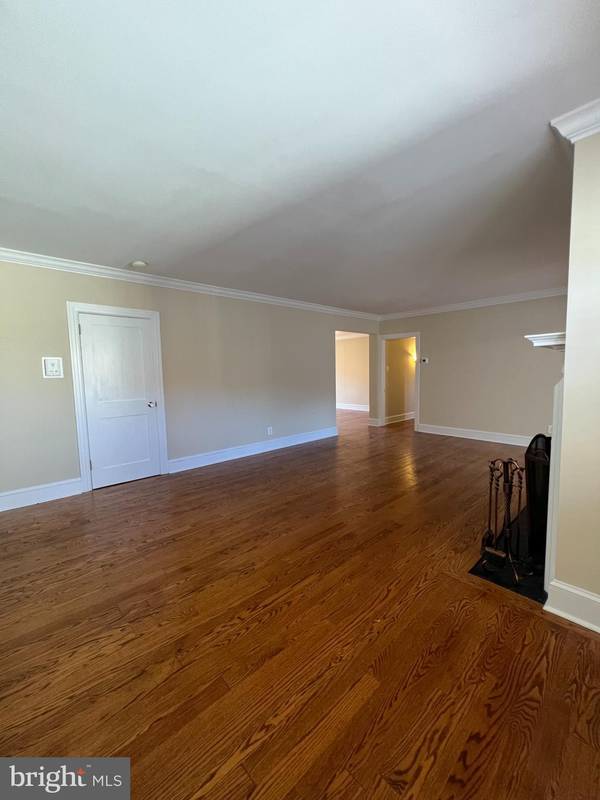
UPDATED:
11/12/2024 03:35 PM
Key Details
Property Type Single Family Home, Condo
Sub Type Unit/Flat/Apartment
Listing Status Active
Purchase Type For Rent
Square Footage 1,595 sqft
Subdivision Merion Station
MLS Listing ID PAMC2117708
Style Traditional,Unit/Flat
Bedrooms 3
Full Baths 2
HOA Y/N N
Abv Grd Liv Area 1,595
Originating Board BRIGHT
Year Built 1925
Lot Size 1,595 Sqft
Acres 0.04
Lot Dimensions 0.00 x 0.00
Property Description
Location
State PA
County Montgomery
Area Lower Merion Twp (10640)
Zoning MERION STATION
Rooms
Main Level Bedrooms 3
Interior
Interior Features Crown Moldings, Floor Plan - Traditional, Formal/Separate Dining Room, Kitchen - Galley, Pantry, Walk-in Closet(s)
Hot Water Electric
Heating Forced Air
Cooling Central A/C
Equipment Built-In Microwave, Dishwasher, Dryer, Freezer, Oven - Single, Oven/Range - Gas, Refrigerator, Stainless Steel Appliances, Washer
Appliance Built-In Microwave, Dishwasher, Dryer, Freezer, Oven - Single, Oven/Range - Gas, Refrigerator, Stainless Steel Appliances, Washer
Heat Source Electric
Exterior
Parking Features Covered Parking
Garage Spaces 1.0
Utilities Available Water Available, Electric Available
Water Access N
Accessibility None
Total Parking Spaces 1
Garage Y
Building
Story 1
Unit Features Garden 1 - 4 Floors
Sewer Public Sewer
Water Public
Architectural Style Traditional, Unit/Flat
Level or Stories 1
Additional Building Above Grade, Below Grade
New Construction N
Schools
Elementary Schools Merion
High Schools Lower Merion
School District Lower Merion
Others
Pets Allowed N
Senior Community No
Tax ID 40-00-26540-281
Ownership Other
SqFt Source Estimated

Get More Information

- Homes For Sale in Bala Cynwyd, PA
- Homes For Sale in Wynnewood, PA
- Homes For Sale in Merion Station, PA
- Homes For Sale in Ardmore, PA
- Homes For Sale in Narberth, PA
- Homes For Sale in Haverford, PA
- Homes For Sale in Gladwyne, PA
- Homes For Sale in Wayne, PA
- Homes For Sale in Villanova, PA
- Homes For Sale in Bryn Mawr, PA



