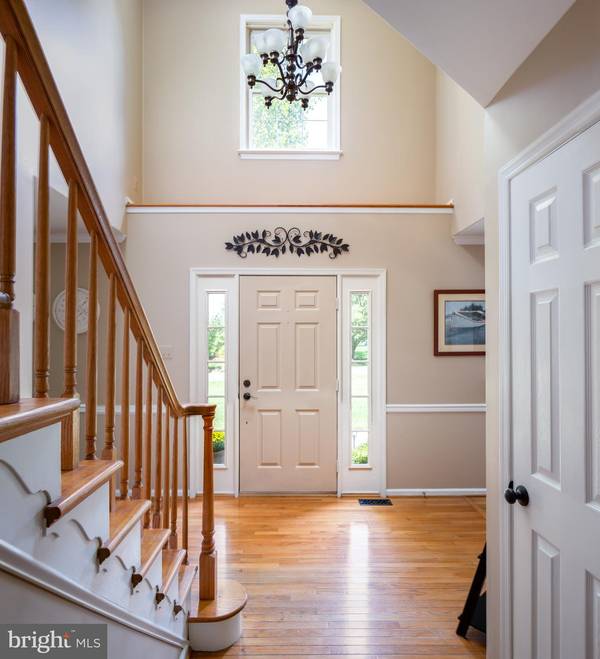
UPDATED:
10/10/2024 06:35 PM
Key Details
Property Type Single Family Home
Sub Type Detached
Listing Status Active
Purchase Type For Sale
Square Footage 4,185 sqft
Price per Sqft $152
Subdivision Sullivan Station
MLS Listing ID PACT2073232
Style Colonial
Bedrooms 4
Full Baths 3
Half Baths 1
HOA Fees $75/ann
HOA Y/N Y
Abv Grd Liv Area 3,485
Originating Board BRIGHT
Year Built 1992
Annual Tax Amount $8,557
Tax Year 2023
Lot Size 1.300 Acres
Acres 1.3
Lot Dimensions 0.00 x 0.00
Property Description
As you enter, you’re greeted by a classic center hall layout featuring gleaming wood floors throughout the main level. To the right, the bright living room flows through French doors into a cozy family room, complete with a gas fireplace—ideal for relaxing evenings. To the left, the formal dining room showcases elegant chair rail detailing and a large picture window, creating a warm, inviting space for entertaining. This dining area seamlessly transitions into a modern, expanded kitchen, featuring granite countertops, a spacious center island, and upgraded appliances, including a gas oven. The kitchen’s breakfast area opens to a spacious deck, perfect for indoor-outdoor living. The expansive deck spans the width of the home, overlooking a private, partially wooded backyard—perfect for gatherings or quiet moments in nature.
Additional conveniences on the main floor include a powder room and a large laundry/mudroom with easy access to the three-car garage.
Upstairs, the expansive primary suite features a newly renovated bathroom and two walk-in closets. Three additional bedrooms share a beautifully renovated hall bath. The finished walkout basement provides extra living space, complete with a full bathroom, workshop, and ample storage.
The walkout basement also leads directly to the backyard, enhancing the home’s versatility for entertaining.
Enjoy a tranquil community atmosphere with nearby parks, restaurants, and the new Avon Grove High School just minutes away. This home truly offers a perfect blend of comfort, style, and convenience!
Click below for the drone video!
https://youtu.be/JJNplDbLsqE?si=YcWE9R45YJPRGng7
Location
State PA
County Chester
Area London Grove Twp (10359)
Zoning RESIDENTIAL
Rooms
Other Rooms Living Room, Dining Room, Primary Bedroom, Bedroom 2, Bedroom 3, Bedroom 4, Kitchen, Family Room, Foyer, Breakfast Room, Mud Room, Primary Bathroom, Full Bath, Half Bath
Basement Fully Finished, Walkout Level
Interior
Hot Water Propane
Heating Forced Air, Heat Pump(s)
Cooling Central A/C
Flooring Hardwood
Fireplaces Number 1
Fireplaces Type Gas/Propane
Inclusions Window treatments, Washer, Dryer, Fridge, Basement Fridge all in as is condition, with no monetary value. Seller will leave TV mounting brackets, but TV's are excluded.
Equipment Oven/Range - Gas
Fireplace Y
Appliance Oven/Range - Gas
Heat Source Propane - Leased
Laundry Main Floor
Exterior
Exterior Feature Deck(s)
Garage Inside Access
Garage Spaces 3.0
Waterfront N
Water Access N
Accessibility None
Porch Deck(s)
Parking Type Attached Garage
Attached Garage 3
Total Parking Spaces 3
Garage Y
Building
Story 2
Foundation Other
Sewer On Site Septic
Water Public
Architectural Style Colonial
Level or Stories 2
Additional Building Above Grade, Below Grade
New Construction N
Schools
School District Avon Grove
Others
Senior Community No
Tax ID 59-08 -0193.1700
Ownership Fee Simple
SqFt Source Assessor
Special Listing Condition Standard

Get More Information

- Homes For Sale in Bala Cynwyd, PA
- Homes For Sale in Wynnewood, PA
- Homes For Sale in Merion Station, PA
- Homes For Sale in Ardmore, PA
- Homes For Sale in Narberth, PA
- Homes For Sale in Haverford, PA
- Homes For Sale in Gladwyne, PA
- Homes For Sale in Wayne, PA
- Homes For Sale in Villanova, PA
- Homes For Sale in Bryn Mawr, PA



