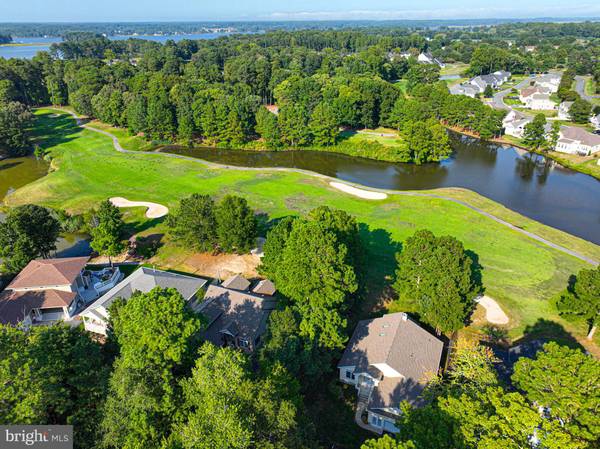
UPDATED:
11/14/2024 06:50 PM
Key Details
Property Type Single Family Home
Sub Type Detached
Listing Status Active
Purchase Type For Sale
Square Footage 2,655 sqft
Price per Sqft $239
Subdivision River Run
MLS Listing ID MDWO2022808
Style Contemporary
Bedrooms 3
Full Baths 3
HOA Fees $2,820/ann
HOA Y/N Y
Abv Grd Liv Area 2,655
Originating Board BRIGHT
Year Built 2000
Annual Tax Amount $3,886
Tax Year 2024
Lot Size 0.456 Acres
Acres 0.46
Lot Dimensions 0.00 x 0.00
Property Description
Location
State MD
County Worcester
Area Worcester East Of Rt-113
Zoning R-1
Rooms
Main Level Bedrooms 2
Interior
Interior Features Entry Level Bedroom, Ceiling Fan(s), Walk-in Closet(s), WhirlPool/HotTub, Window Treatments
Hot Water Electric
Heating Heat Pump(s), Central
Cooling Central A/C
Fireplaces Number 1
Equipment Dishwasher, Disposal, Dryer, Microwave, Oven/Range - Electric, Refrigerator, Oven - Wall, Washer
Furnishings No
Fireplace Y
Window Features Insulated,Screens
Appliance Dishwasher, Disposal, Dryer, Microwave, Oven/Range - Electric, Refrigerator, Oven - Wall, Washer
Heat Source Electric
Exterior
Exterior Feature Deck(s), Screened
Garage Garage Door Opener
Garage Spaces 6.0
Utilities Available Cable TV
Amenities Available Club House, Exercise Room, Golf Course, Marina/Marina Club, Pool - Outdoor, Tennis Courts
Waterfront N
Water Access N
View Golf Course
Roof Type Asphalt
Accessibility None
Porch Deck(s), Screened
Road Frontage Private
Attached Garage 2
Total Parking Spaces 6
Garage Y
Building
Lot Description Trees/Wooded
Story 2
Foundation Block
Sewer Public Sewer
Water Public
Architectural Style Contemporary
Level or Stories 2
Additional Building Above Grade, Below Grade
Structure Type Cathedral Ceilings
New Construction N
Schools
High Schools Stephen Decatur
School District Worcester County Public Schools
Others
HOA Fee Include Common Area Maintenance,Lawn Maintenance,Pool(s),Road Maintenance
Senior Community No
Tax ID 2403143341
Ownership Fee Simple
SqFt Source Assessor
Special Listing Condition Standard

Get More Information

- Homes For Sale in Bala Cynwyd, PA
- Homes For Sale in Wynnewood, PA
- Homes For Sale in Merion Station, PA
- Homes For Sale in Ardmore, PA
- Homes For Sale in Narberth, PA
- Homes For Sale in Haverford, PA
- Homes For Sale in Gladwyne, PA
- Homes For Sale in Wayne, PA
- Homes For Sale in Villanova, PA
- Homes For Sale in Bryn Mawr, PA



