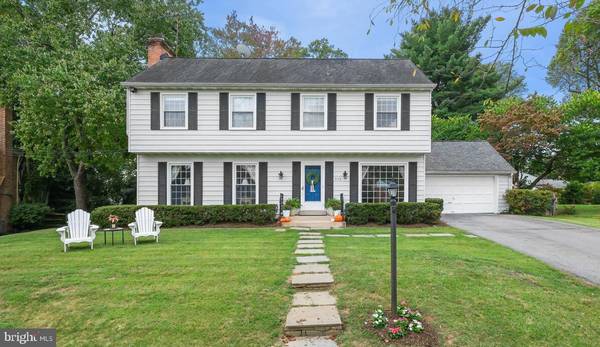
UPDATED:
11/01/2024 08:34 PM
Key Details
Property Type Single Family Home
Sub Type Detached
Listing Status Under Contract
Purchase Type For Sale
Square Footage 2,818 sqft
Price per Sqft $407
Subdivision Old Farm
MLS Listing ID MDMC2140238
Style Colonial
Bedrooms 4
Full Baths 2
Half Baths 1
HOA Y/N N
Abv Grd Liv Area 2,378
Originating Board BRIGHT
Year Built 1962
Annual Tax Amount $10,659
Tax Year 2024
Lot Size 0.345 Acres
Acres 0.35
Property Description
The finished lower-level recreation room is perfect for a playroom or movie nights, providing extra space for family activities. The home also includes a two-car garage for convenience. Residents of Old Farm can join one of the two community pools. Tilden Woods Park, which features tennis and pickle ball courts, basketball courts and play equipment is just a short walk away.. The home is within walking distance to the elementary and middle school and offers easy access to major arteries leading to downtown DC and Virginia.
*AC, Furnace and Hot Water Heater all new (2021), Kitchen appliances (2021)*
Location
State MD
County Montgomery
Zoning R90
Rooms
Other Rooms Living Room, Dining Room, Primary Bedroom, Kitchen, Family Room, Sun/Florida Room, Recreation Room, Storage Room, Utility Room
Basement Connecting Stairway, Partially Finished
Interior
Interior Features Kitchen - Island, Dining Area, Primary Bath(s), Wood Floors, Floor Plan - Traditional, Formal/Separate Dining Room, Walk-in Closet(s)
Hot Water Natural Gas
Heating Forced Air
Cooling Central A/C
Flooring Hardwood
Fireplaces Number 2
Fireplaces Type Gas/Propane, Wood
Fireplace Y
Heat Source Natural Gas
Exterior
Garage Inside Access, Garage - Front Entry
Garage Spaces 2.0
Waterfront N
Water Access N
Roof Type Composite
Accessibility None
Attached Garage 2
Total Parking Spaces 2
Garage Y
Building
Lot Description Level, Landscaping
Story 3
Foundation Other
Sewer Public Sewer
Water Public
Architectural Style Colonial
Level or Stories 3
Additional Building Above Grade, Below Grade
New Construction N
Schools
Elementary Schools Farmland
Middle Schools Tilden
High Schools Walter Johnson
School District Montgomery County Public Schools
Others
Senior Community No
Tax ID 160400094430
Ownership Fee Simple
SqFt Source Assessor
Acceptable Financing Conventional, Cash
Listing Terms Conventional, Cash
Financing Conventional,Cash
Special Listing Condition Standard

Get More Information

- Homes For Sale in Bala Cynwyd, PA
- Homes For Sale in Wynnewood, PA
- Homes For Sale in Merion Station, PA
- Homes For Sale in Ardmore, PA
- Homes For Sale in Narberth, PA
- Homes For Sale in Haverford, PA
- Homes For Sale in Gladwyne, PA
- Homes For Sale in Wayne, PA
- Homes For Sale in Villanova, PA
- Homes For Sale in Bryn Mawr, PA



