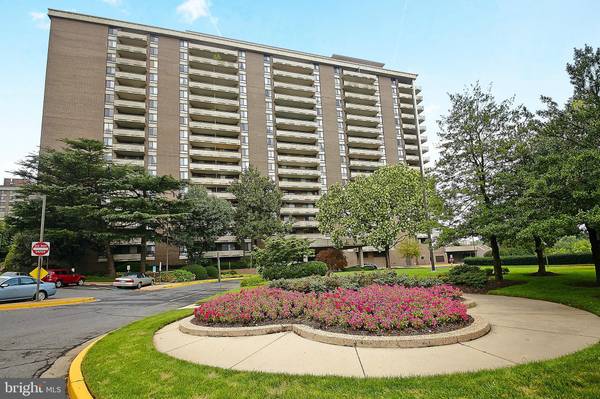
UPDATED:
11/21/2024 06:56 PM
Key Details
Property Type Condo
Sub Type Condo/Co-op
Listing Status Active
Purchase Type For Sale
Square Footage 1,702 sqft
Price per Sqft $339
Subdivision Regency At Mclean
MLS Listing ID VAFX2192658
Style Traditional
Bedrooms 1
Full Baths 2
Condo Fees $1,235/mo
HOA Y/N N
Abv Grd Liv Area 1,702
Originating Board BRIGHT
Year Built 1977
Annual Tax Amount $5,330
Tax Year 2024
Property Description
When you enter #410 you are in a welcoming foyer with a view through the living area to the sliding glass door to the balcony. Off to the right, when you enter the condo, is the private, primary bedroom, bath, and another sliding glass door to the balcony. The large dining room, and kitchen, can't be seen until you go almost to the balcony door in the living room. Open the French doors in the living room and you are in a cozy space that can be used as a den/TV room/office/library/hobby room ..... so many options! There is also a full bath in the den area. Closets are everywhere, and a large walk-in pantry. To add to all that #410 has 2 side-by-side garage spaces.
The Regency location is so well suited to commuting .... within 5 to 8 minutes of your TWO garage parking spaces you can reach Route 66, the Beltway, and the Dulles Toll road. A bit longer drive gets you on the GW Parkway , or the Chain Bridge. For the world commuter we are about half-way between our two major airports. Our long awaited bike/pedestrian bridge crosses over the 495 Beltway and is located close to the Regency Gate. Leave your car in the garage, take the bridge to Tysons Corner to shop, shop, shop, & dine at one of so MANY different eateries. Cross over route 123 and you are at the Capital One Campus, The Galleria Shopping Mall, and more than 4 popular grocery stores, plus endless choices of restaurants .
The Regency is not only a desirable location but we have many building amenities to brag about! Three outdoor pools * a beautifully landscaped Plaza * fire pits * gas grills * a gated entrance * controlled access to the garage and building * a 24/7 staffed reception desk * convenience store * beauty salon * library * and more. Our neighbor is OneLife Fitness Center. Membership is available and it can be reached by underground access from The Regency.
PLEASE BE AWARE THAT THE REGENCY IS A NO PET BUILDING.
Location
State VA
County Fairfax
Zoning 230
Direction East
Rooms
Other Rooms Living Room, Dining Room, Kitchen, Den, Bedroom 1
Main Level Bedrooms 1
Interior
Interior Features Built-Ins, Carpet, Entry Level Bedroom, Flat, Floor Plan - Traditional, Formal/Separate Dining Room, Kitchen - Eat-In, Kitchen - Table Space, Primary Bath(s), Bathroom - Tub Shower, Walk-in Closet(s), Wood Floors
Hot Water Natural Gas
Heating Ceiling
Cooling Central A/C, Zoned
Flooring Wood, Carpet
Equipment Built-In Microwave, Built-In Range, Dishwasher, Disposal, Dryer, Dryer - Electric, Dryer - Front Loading, Exhaust Fan, Icemaker, Microwave, Oven/Range - Electric, Refrigerator, Washer, Washer - Front Loading
Furnishings No
Fireplace N
Window Features Screens,Sliding
Appliance Built-In Microwave, Built-In Range, Dishwasher, Disposal, Dryer, Dryer - Electric, Dryer - Front Loading, Exhaust Fan, Icemaker, Microwave, Oven/Range - Electric, Refrigerator, Washer, Washer - Front Loading
Heat Source Natural Gas
Laundry Common, Dryer In Unit, Washer In Unit
Exterior
Exterior Feature Balcony
Garage Garage Door Opener, Inside Access
Garage Spaces 2.0
Amenities Available Art Studio, Beauty Salon, Common Grounds, Concierge, Convenience Store, Elevator, Extra Storage, Gated Community, Laundry Facilities, Library, Meeting Room, Newspaper Service, Party Room, Picnic Area, Pool - Outdoor, Reserved/Assigned Parking, Security
Waterfront N
Water Access N
View Courtyard, Trees/Woods, Garden/Lawn
Accessibility 2+ Access Exits, No Stairs
Porch Balcony
Total Parking Spaces 2
Garage Y
Building
Lot Description Cul-de-sac, Landscaping
Story 1
Unit Features Hi-Rise 9+ Floors
Sewer Public Sewer
Water Public
Architectural Style Traditional
Level or Stories 1
Additional Building Above Grade, Below Grade
New Construction N
Schools
Elementary Schools Westgate
Middle Schools Kilmer
High Schools Marshall
School District Fairfax County Public Schools
Others
Pets Allowed N
HOA Fee Include Air Conditioning,Common Area Maintenance,Electricity,Ext Bldg Maint,Gas,Heat,Laundry,Lawn Maintenance,Management,Pest Control,Pool(s),Security Gate,Sewer,Snow Removal,Trash,Water
Senior Community No
Tax ID 0294 08 0410
Ownership Condominium
Security Features 24 hour security,Desk in Lobby,Exterior Cameras,Main Entrance Lock,Monitored,Security Gate
Acceptable Financing Cash, Conventional
Listing Terms Cash, Conventional
Financing Cash,Conventional
Special Listing Condition Standard

Get More Information

- Homes For Sale in Bala Cynwyd, PA
- Homes For Sale in Wynnewood, PA
- Homes For Sale in Merion Station, PA
- Homes For Sale in Ardmore, PA
- Homes For Sale in Narberth, PA
- Homes For Sale in Haverford, PA
- Homes For Sale in Gladwyne, PA
- Homes For Sale in Wayne, PA
- Homes For Sale in Villanova, PA
- Homes For Sale in Bryn Mawr, PA



